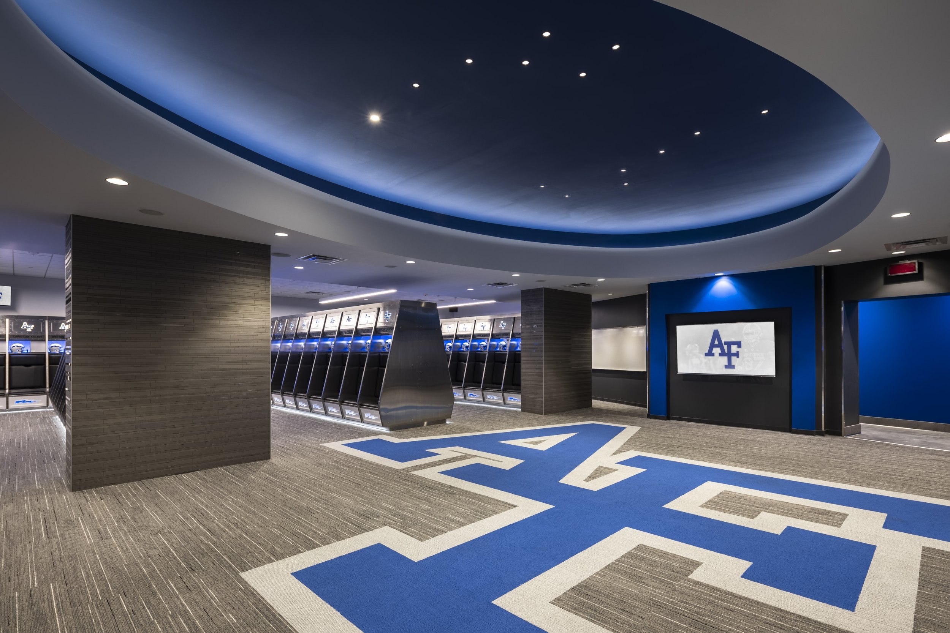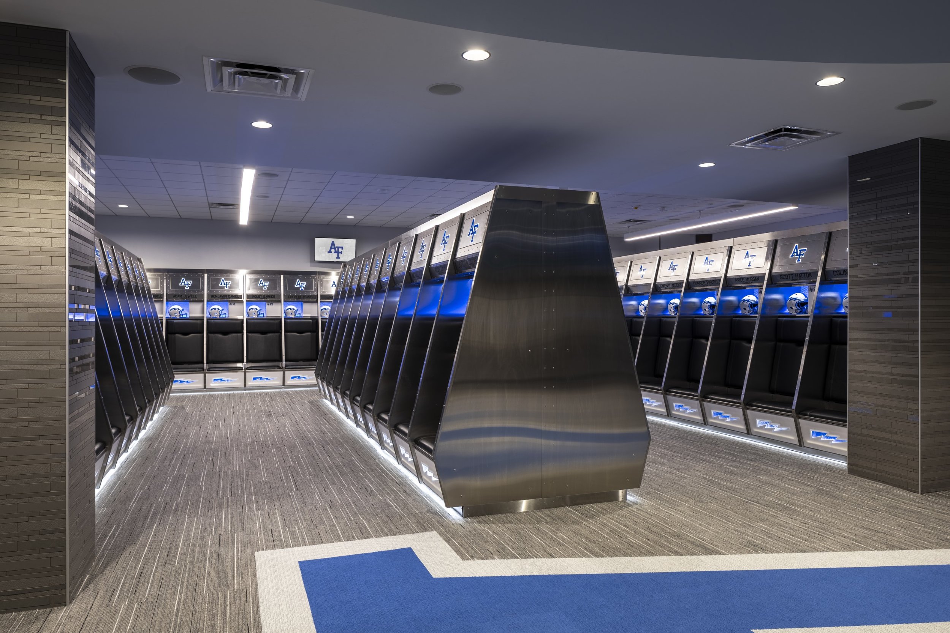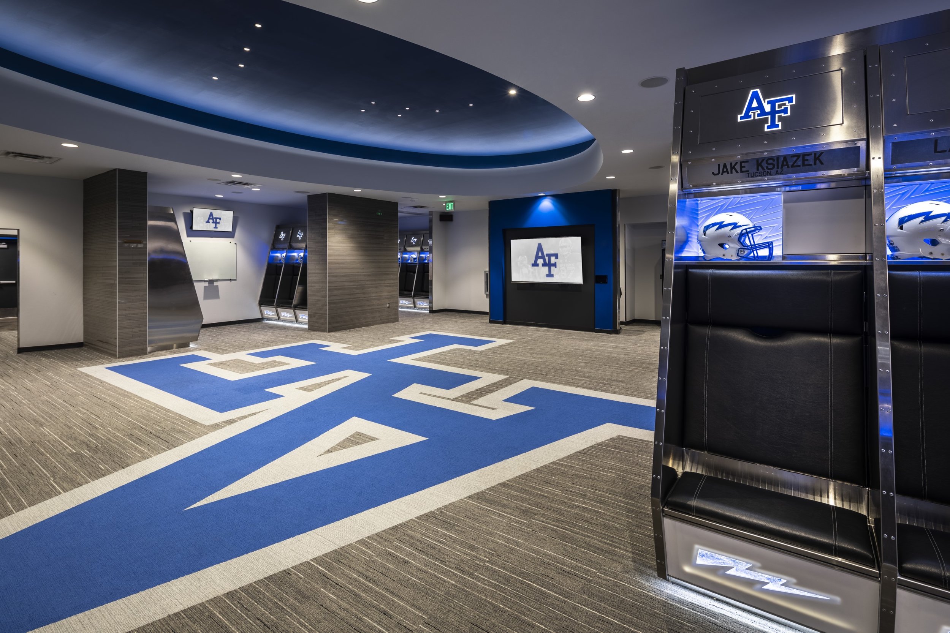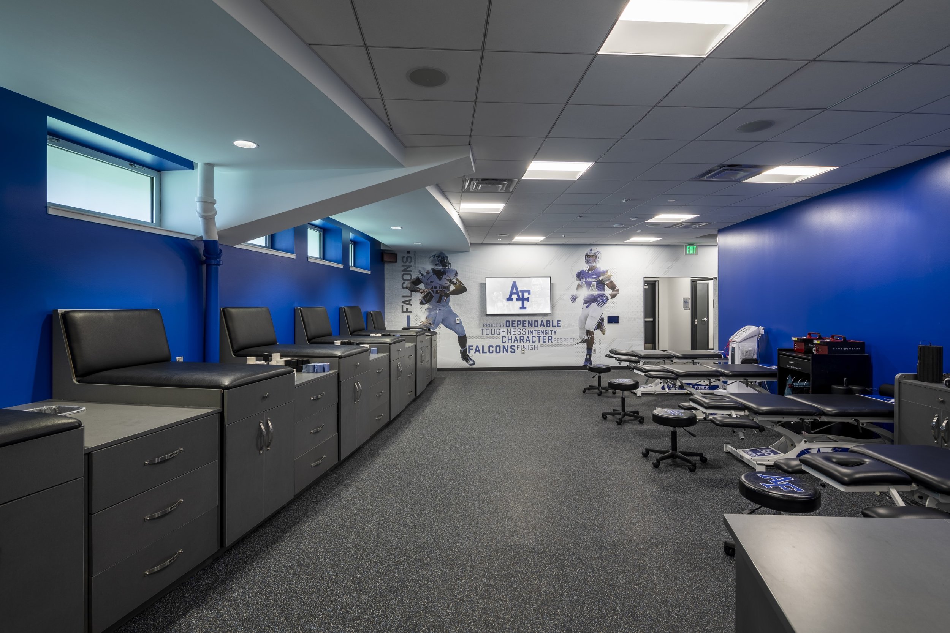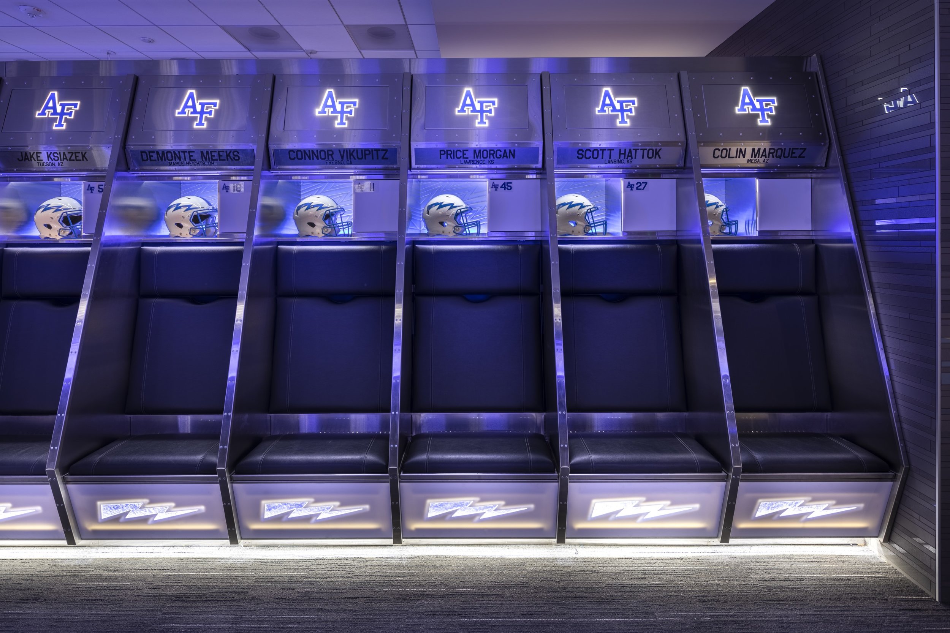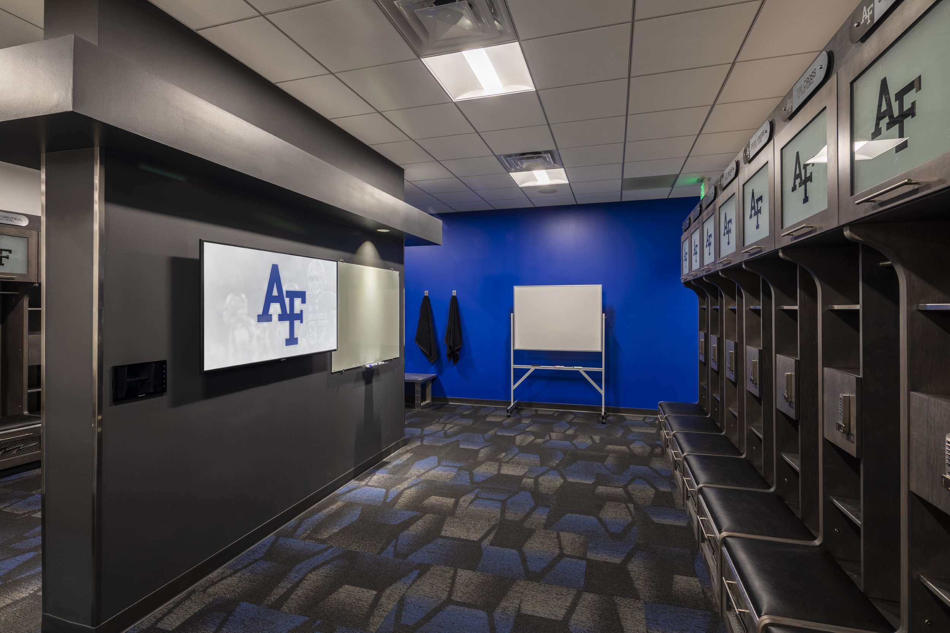Falcon Stadium North End Zone Expansion
United States Air Force Academy
Situated on the 18,500-acre campus of the United States Air Force Academy, Falcon Stadium has been entertaining tens of thousands of fans since 1962. While the stadium has seen numerous upgrades to the fan experience over the past decades, the team facilities were largely left alone. Working with the Air Force Academy Athletic Association, the Davis team was able to design an exceptional facility for some of the nation's bravest, best, and brightest athletes.
The first phase renovated and expanded the locker room below the north end zone concourse level. After excavating the existing concrete concourse, an expanded footprint allowed for expanded team facilities. This expansion included the introduction of a coaches' locker room, equipment room, training room, medical and x-ray room, press room, a green room for dignitaries, multi-purpose locker rooms, and related storage areas. The locker room also includes state-of-the-art lockers, video review stations, and a Falcon Fueling Station.
The second phase of the project will include the construction of an elevated premium club and recruit entertainment area. Recruits and their families would be able to use the club before kick-off, while corporate patrons and members will use the club during the game. Patrons will be able to enjoy views into the player entry tunnel from above, as well as views onto the field from elevated seats. With plans to serve 250 guests, the club will have a full-service bar and a warming kitchen. A mezzanine will be hung below the club level to provide an open-air experience for recruits and patrons to experience the player entry tunnel first hand.
At a glance
Located in Colorado Springs, CO
10,900 sf
Completed August 2018
Services
Architecture
Interior Design
Furniture Specification
Facility Programming
Master Planning
Renovation + Restoration

