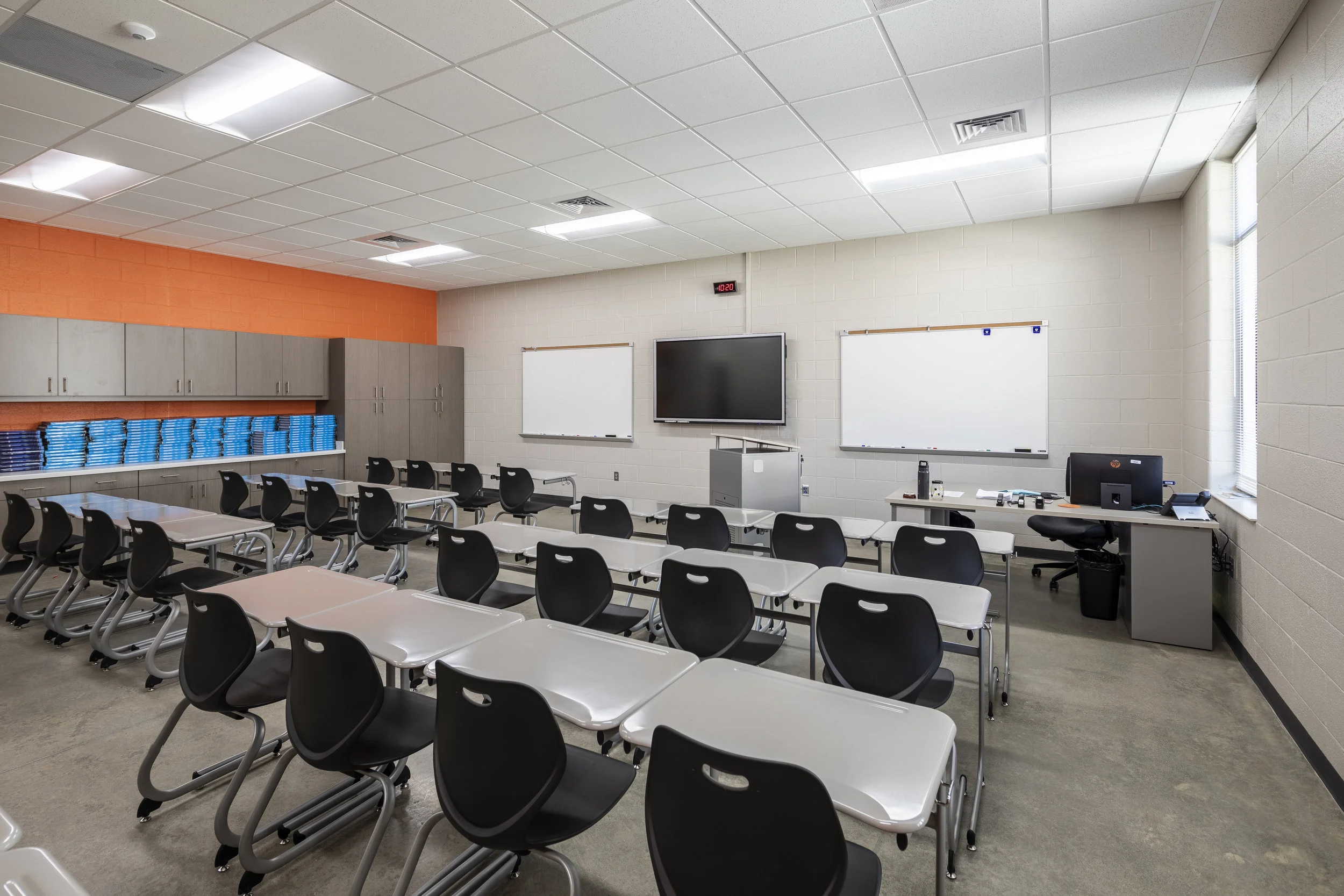Alexandria Middle School
Calhoun County Schools
Opened this past summer, the new Alexandria Middle School is a transformative addition to the Calhoun County Schools system.
The Davis team worked collaboratively with administrators to fully understand both current and future needs that this facility would address. The school includes several specialty spaces, including a special needs wing that drew from our experience at the Burkett Center. The wing has a separate entrance and consists of multiple classrooms, a specialty computer lab, a sensory room, a therapy room, a life skills lab, and dedicated restroom and shower facilities.
Elsewhere, thirty-two classrooms make up the bulk of the main wings. Each teaching space utilizes easily reconfigurable furniture to suit each teacher’s style, and vibrant graphics and branding elements surround public spaces. Shared areas such as the library, art studio, science labs, and computer classrooms reside around a central core for easy access from the entire student body. Lastly, the assembly wing with the gymnasium, choral studio, band studio, and weight room easily segments off from the rest of the facility for after-hours events.
At a glance
Located in Alexandria, AL
83,200 sf
Completed July 2018
Services
Architecture
Interior Design
Furniture Specification







