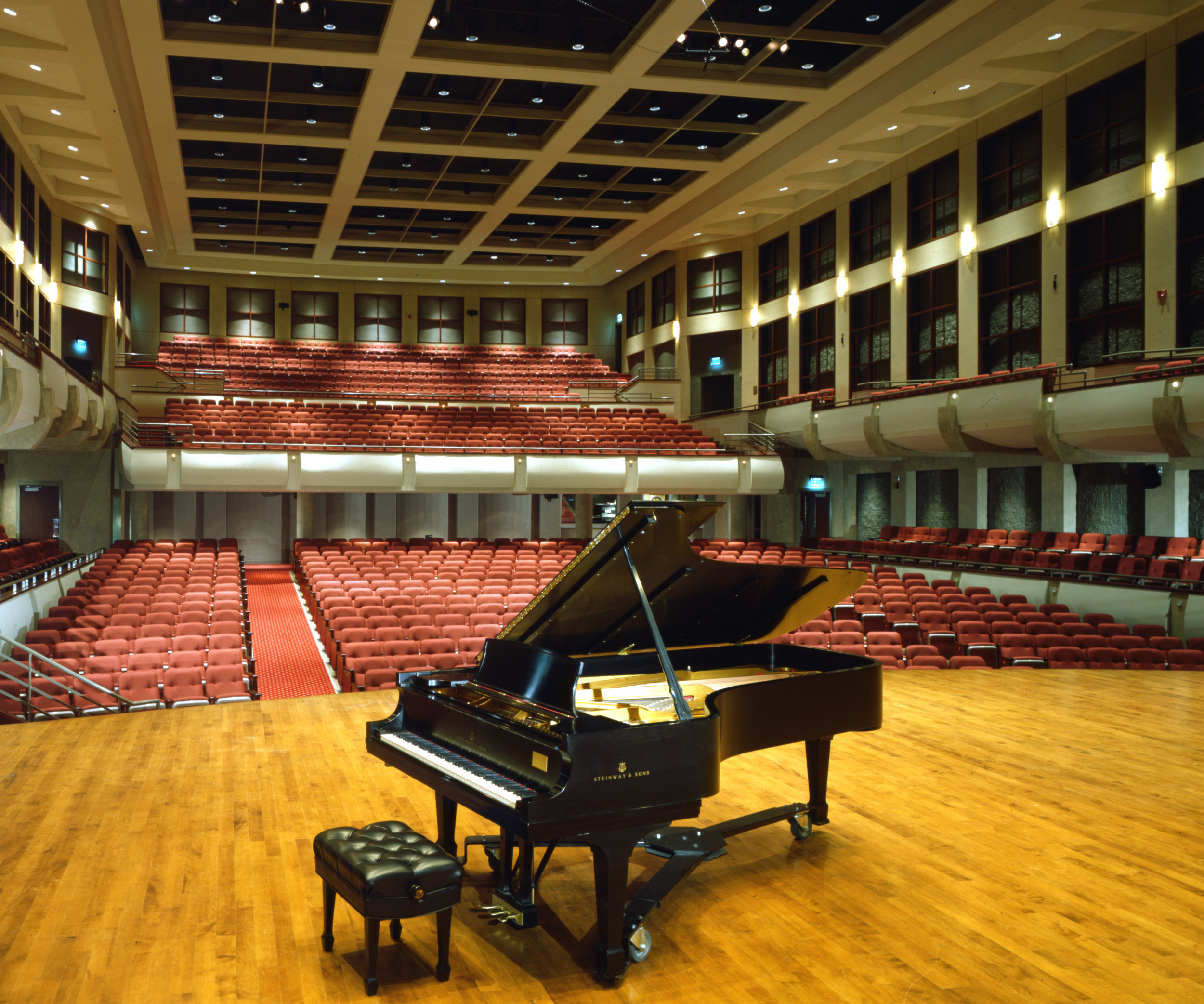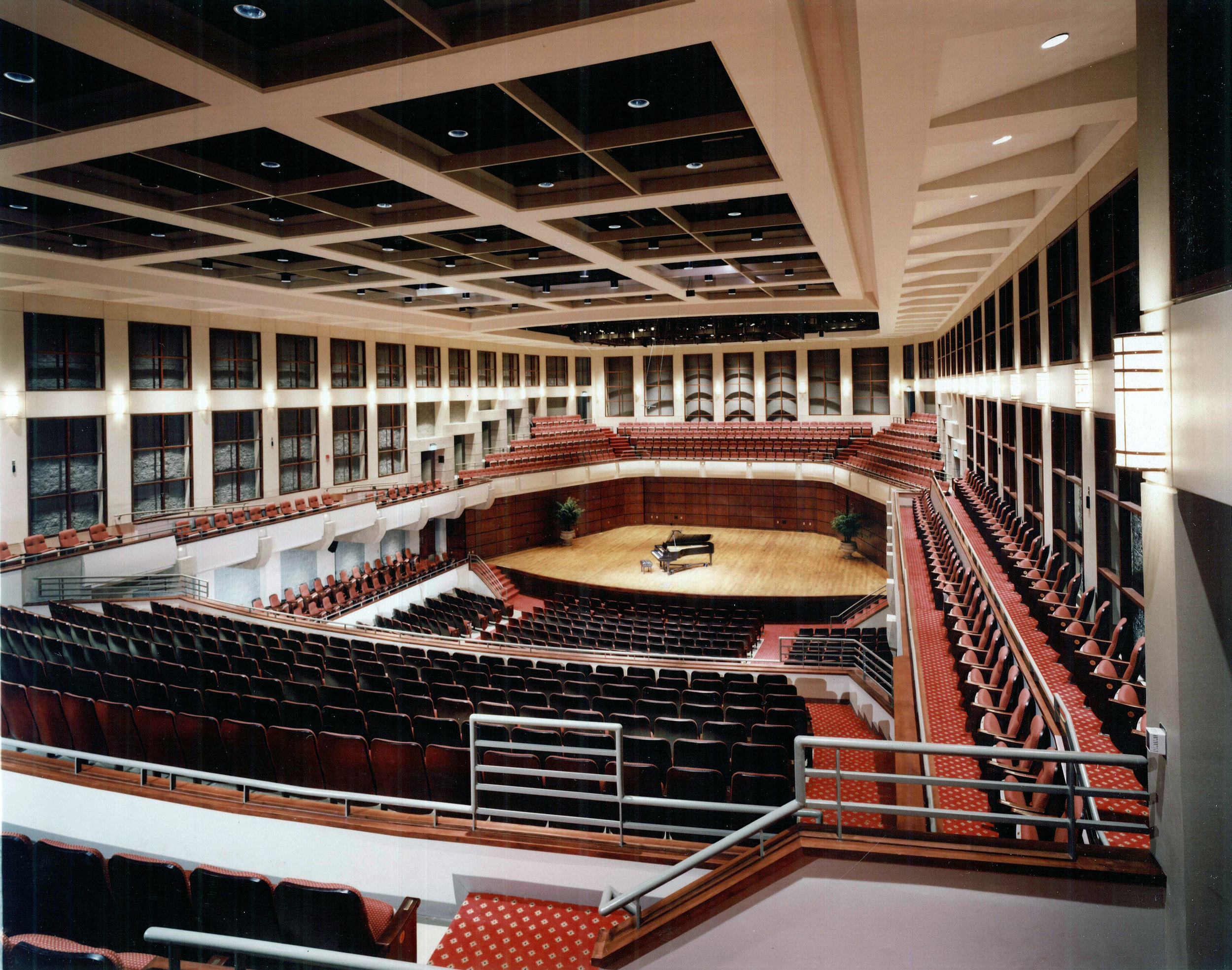Alys R. Stephens Performing Arts Center
University of Alabama at Birmingham
The Alys R. Stephens Performing Arts Center at the University of Alabama at Birmingham encompasses four distinctive performance spaces: a 1350-seat concert hall, a 400-seat theatre, a 150-seat recital hall and a highly technical black box theatre. Inspired by the great performance halls of Europe, the Jemison Concert Hall includes a hardwood stage for orchestra, ensemble and individual performances, two levels of main seating, dress circle seating at the sides, and custom acoustical panels lining both the walls and ceiling that enable the building to be tuned for each type of performance. Also designed after its European predecessors, the theatre employs wrap-around balconies for an interactive atmosphere. Uniting all of the performance spaces is a two-story, barrel-vaulted main lobby that serves as both a reception area and the site of many special events. The facility also contains an intimate patrons area with bar, faculty offices, academic spaces, ticketing areas, concessions, and other ancillary spaces. The exterior of the building complements the architecture of the campus through its use of brick and precast concrete accents, highlighted by a soaring drop-off canopy.
“The Alys Stephens Center is the crown jewel in a thriving cultural district, drawing acclaimed performers from around the globe to this campus and community. The Center is also training the performing artists of tomorrow as home to UAB’s music and theatre departments, whose students
and faculty continue to deliver top quality productions and garner prestigious awards.”
At a glance
Located in Birmingham, AL
90,000 sf
Completed Summer 1996
Services
Architecture
Interior Design
Furniture Specification
Renovation + Restoration


