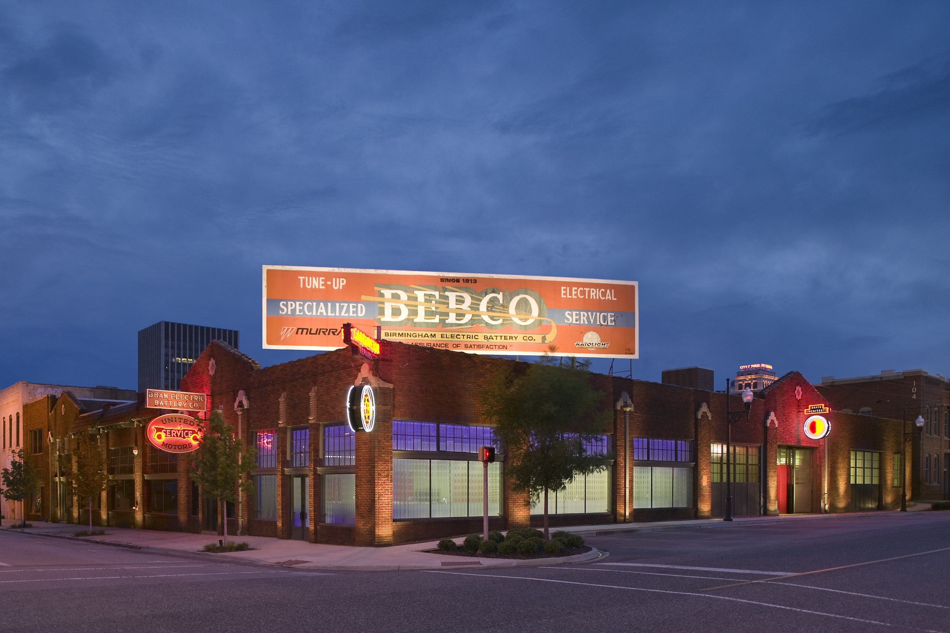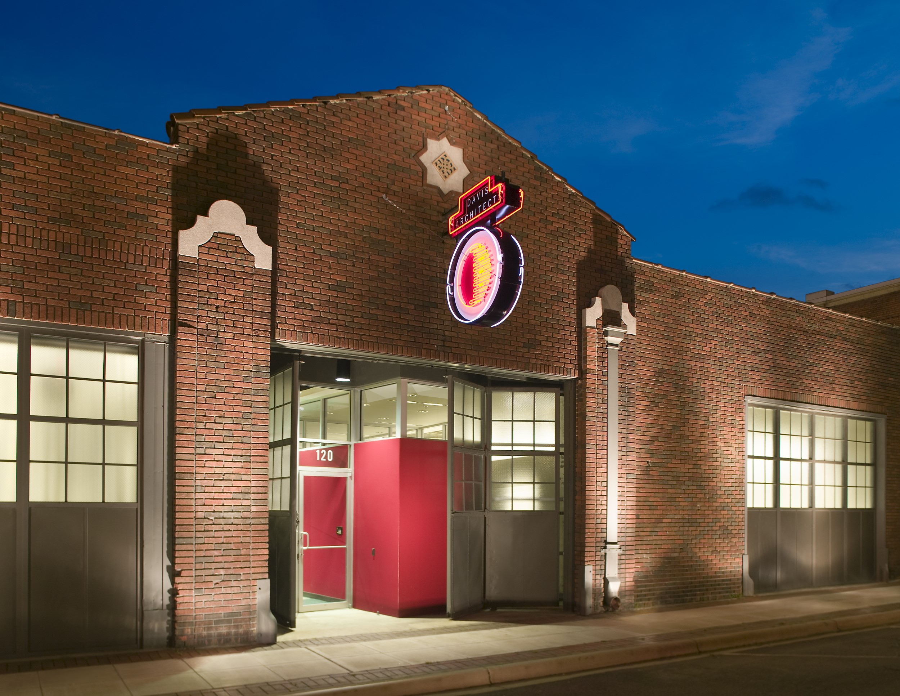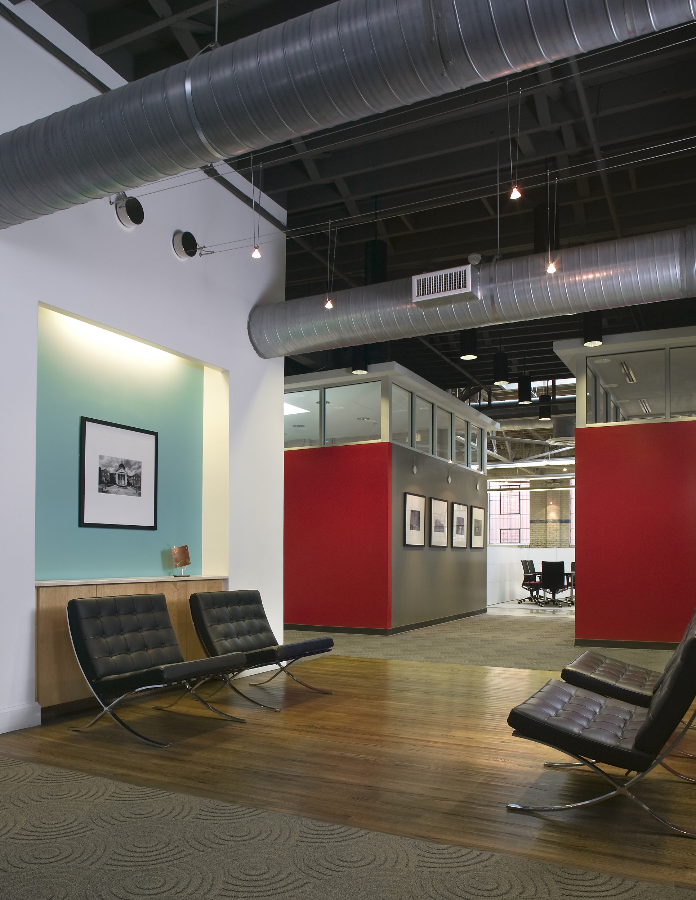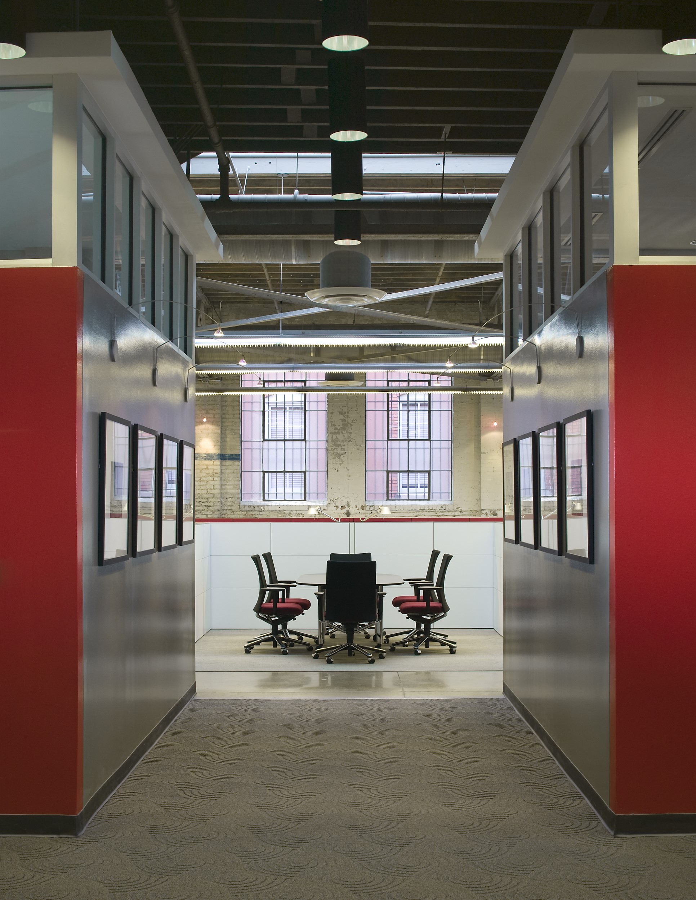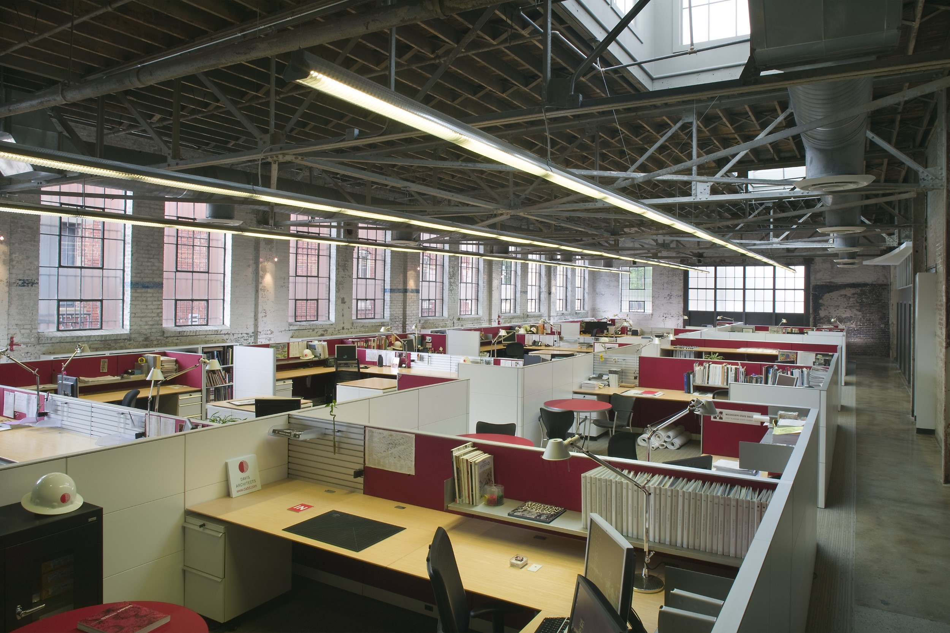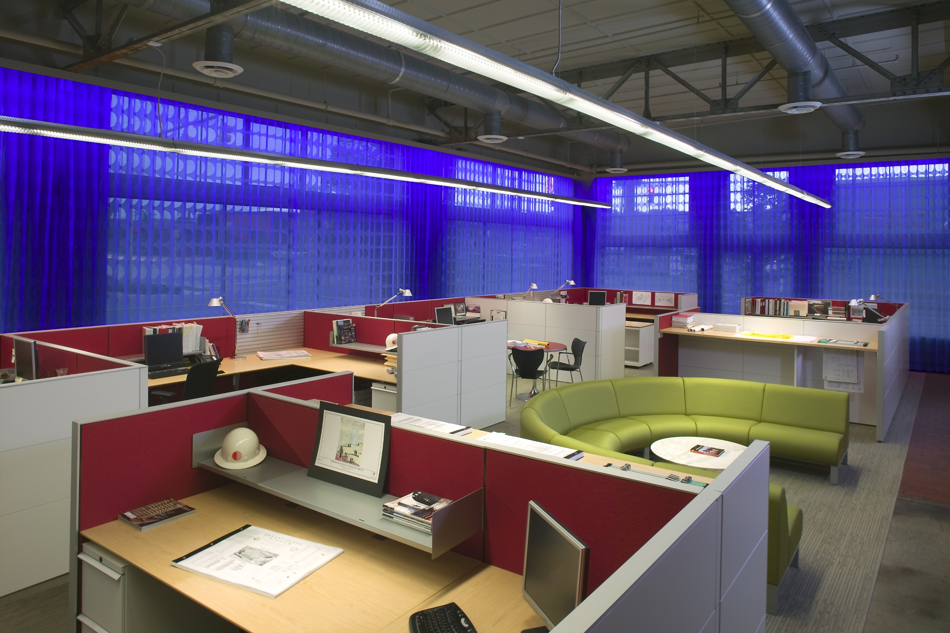BEBCO Building
Davis Architects
The term “adaptive reuse” is commonly used in today’s design vernacular, but the renovation of the 1920’s era Birmingham Electric Battery Company truly fits the definition of those words. The transition from automotive repair shop to professional office has been done with style and juxtaposition of materials and finishes that is both provocative and whimsical. Having been led in alongside a signature red wall, the visitor encounters a waiting area with a photo-mural of one of the firm’s true architectural icons – a 1945 designed high school. From this reception space, the visitor gets a hint of the open and luminescent studio space visible beyond a short gallery featuring more examples of the firm’s work. The almost fully glazed north wall of the studio and the clerestory skylights in the studio roof maintains daylight and transparency within the office environment. Elsewhere, other spaces are designed around the uniquely built skylights. The introduction of polished concrete and upholstered wall panels adds more diversity to the space. The idea of playing the crisp, traditional work station and finishes against the rough, crudely salvaged environment of a garage has been done so many times; it is like an old hat. The uniqueness of this project is in the way the designers embraced light making it a poetic symbol for the openness and transparency of the creative process contained within the building’s walls.
At a glance
Located in Birmingham, AL
9,000 sf
Completed Fall 2006
Services
Architecture
Interior Design
Furniture Specification
Renovation + Restoration

