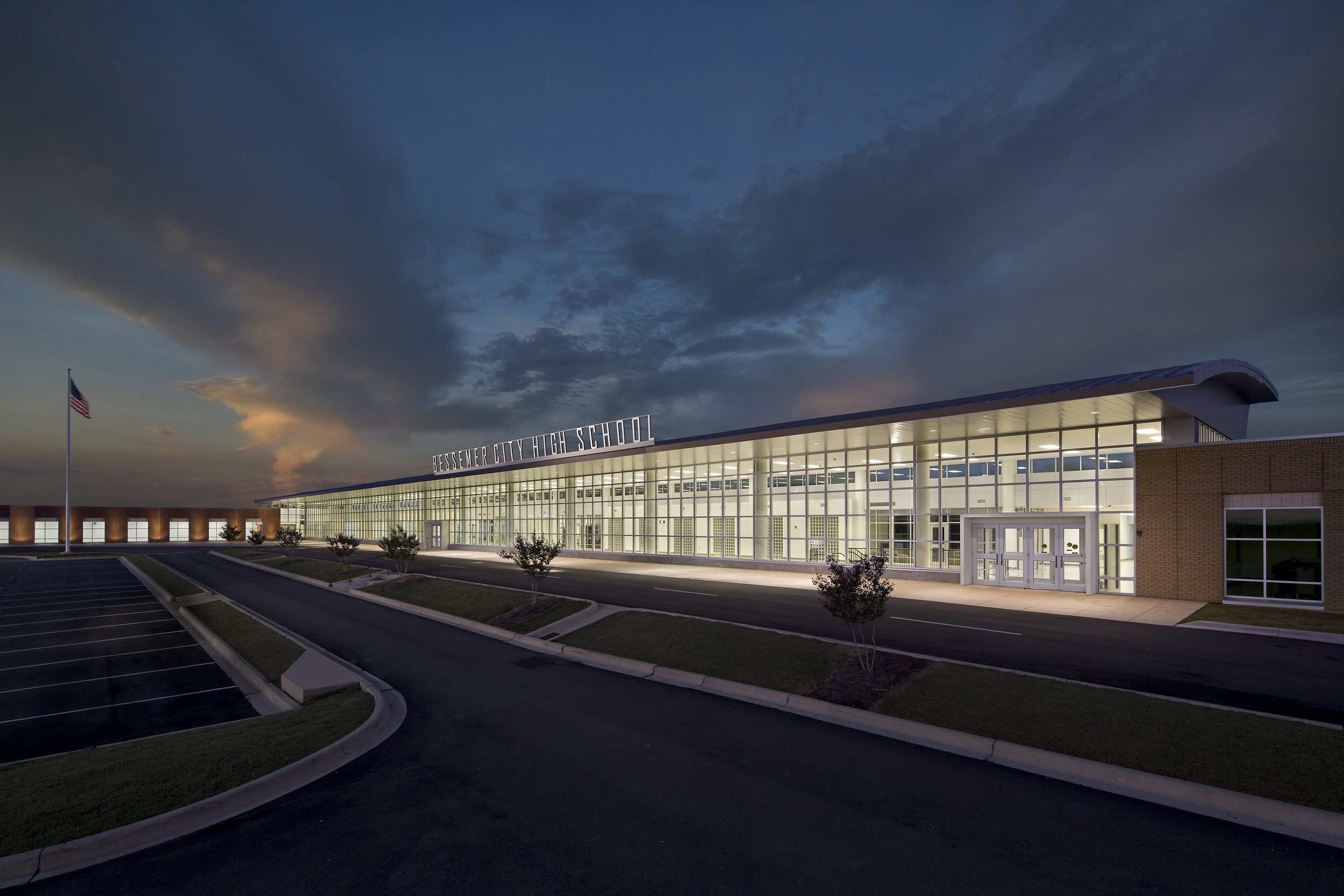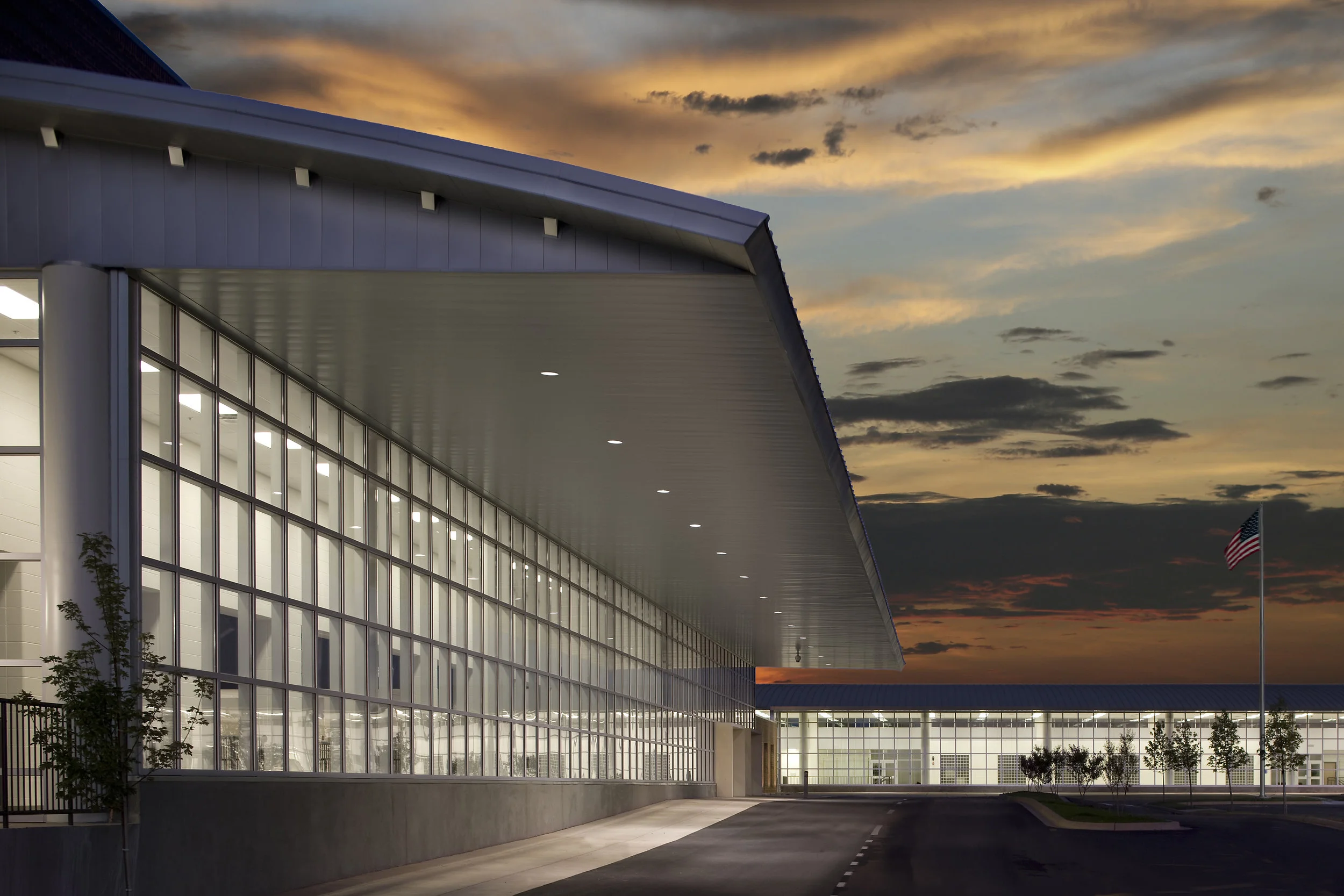Bessemer City High School
Bessemer City Schools
The new Bessemer City High School is a sleek and contemporary 215,000 sf facility perched on the high point of a 72-acre site outside of historic downtown Bessemer. The main entrance and atrium incorporates a curved steel roof with large expanses of glass, creating a warm and welcoming entry for students each morning. The school functions around the central concourse, connecting the three academic wings, arts, and athletics. Designed to accommodate 1,500 students, the design also incorporates a 760-seat auditorium, a 1,500-seat competition gym, large choral, band, and jazz rehearsal spaces, and a two-story career tech wing.
Also on site are a new track and synthetic turf football stadium that seats 4,500, baseball and softball fields, and a spacious field house.
At a glance
Located in Bessemer, AL
215,000 sf
Completed December 2009
Services
Architecture
Interior Design
Furniture Specification


