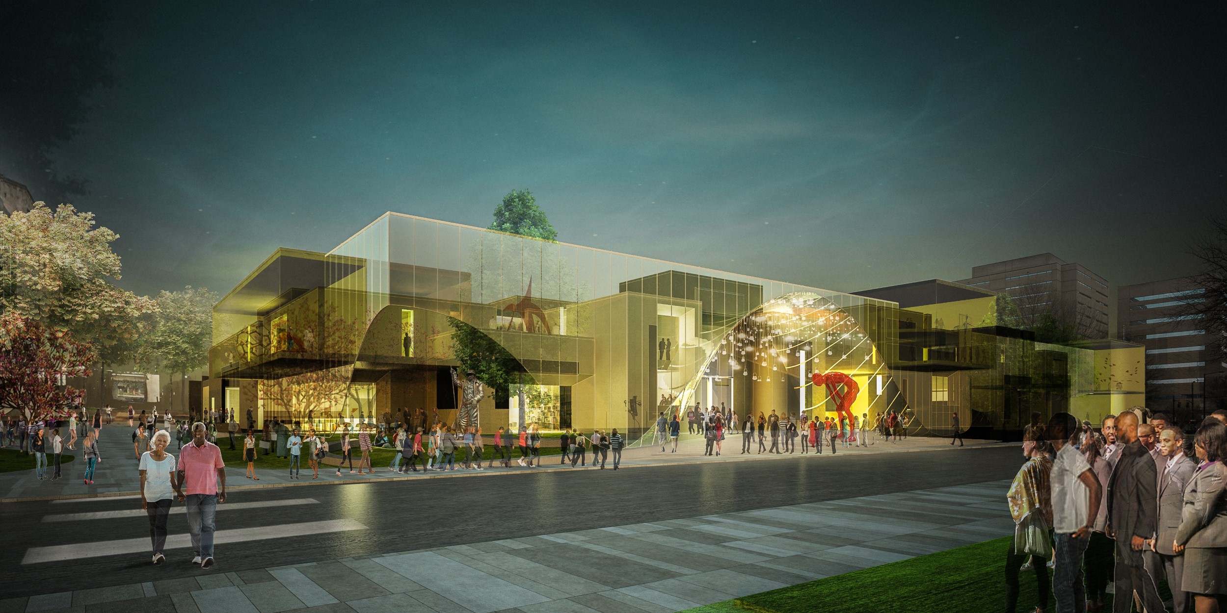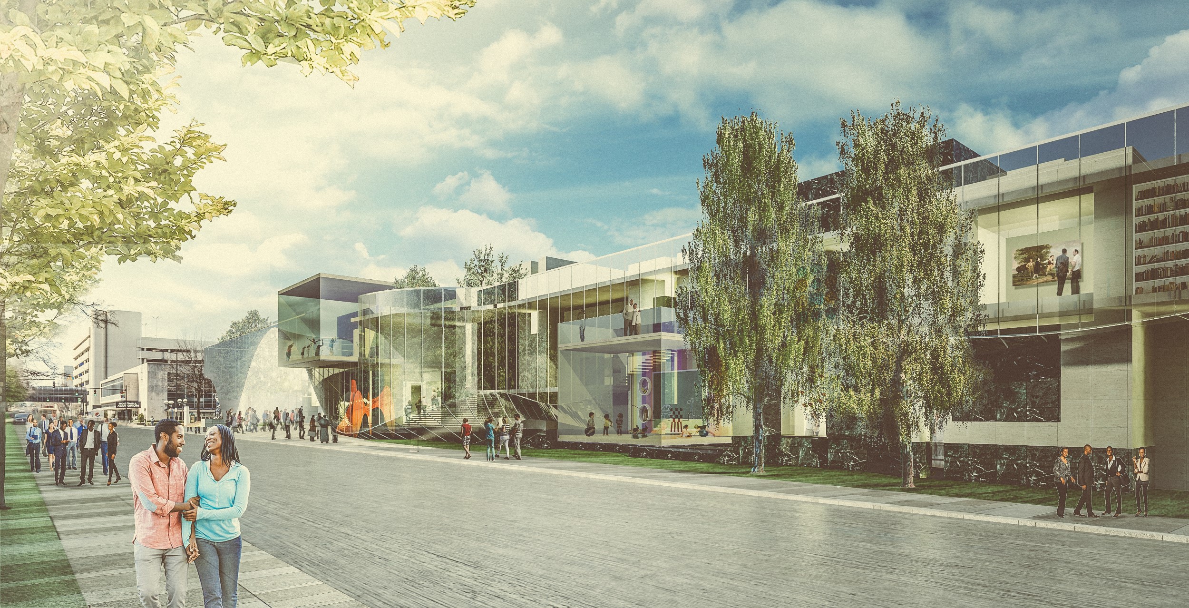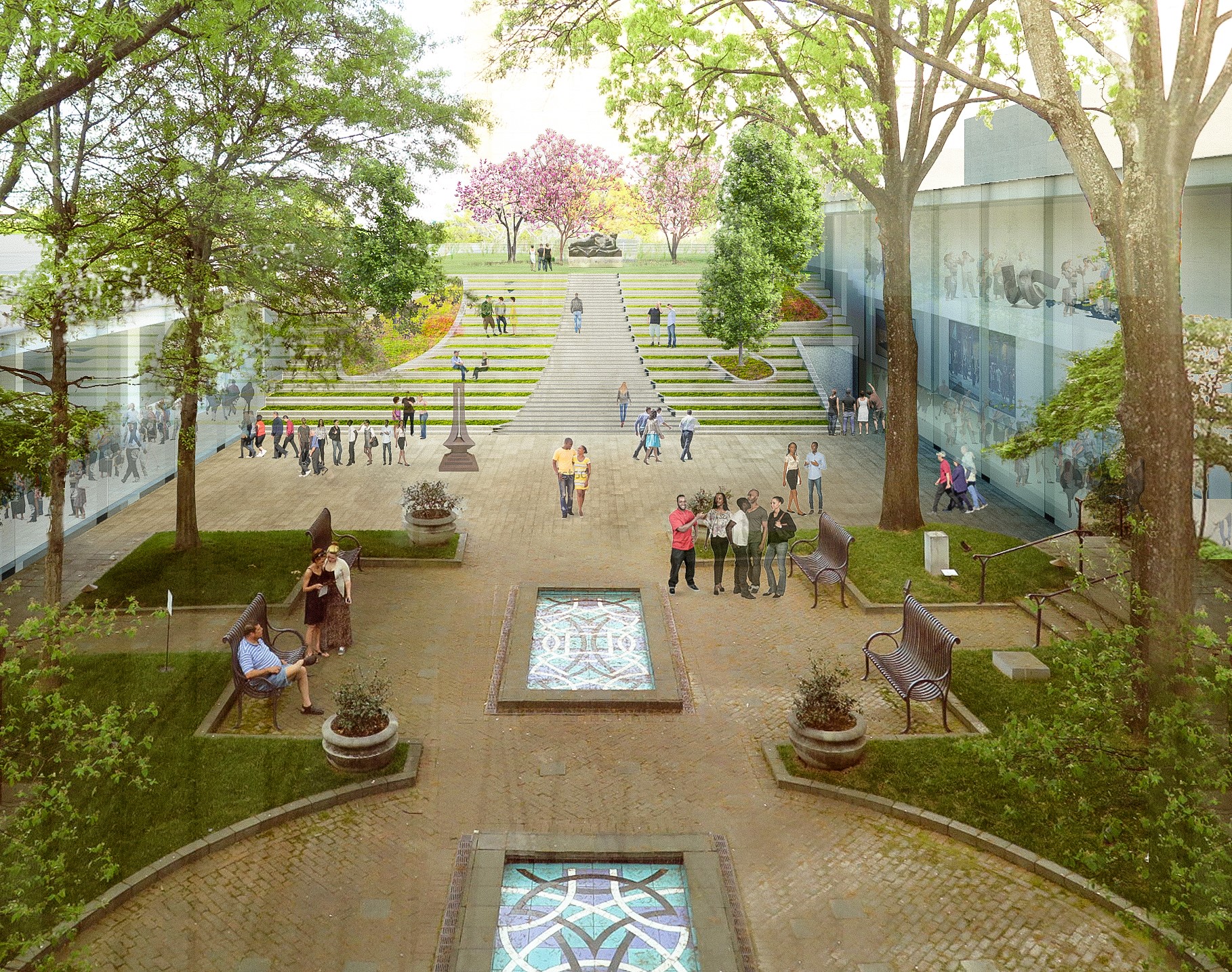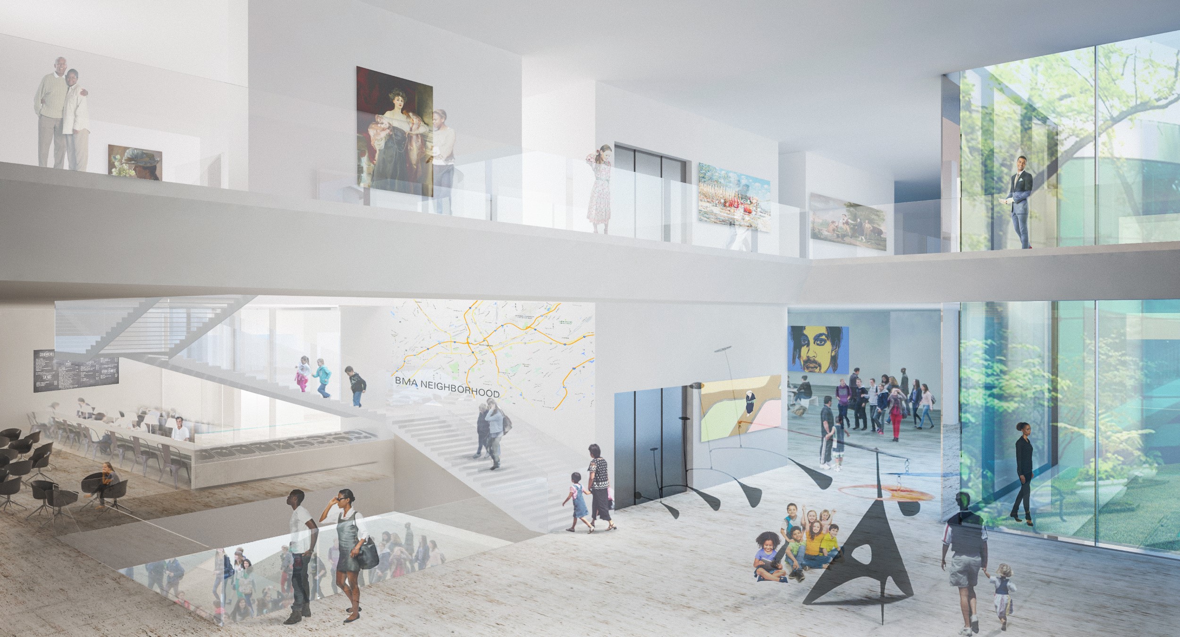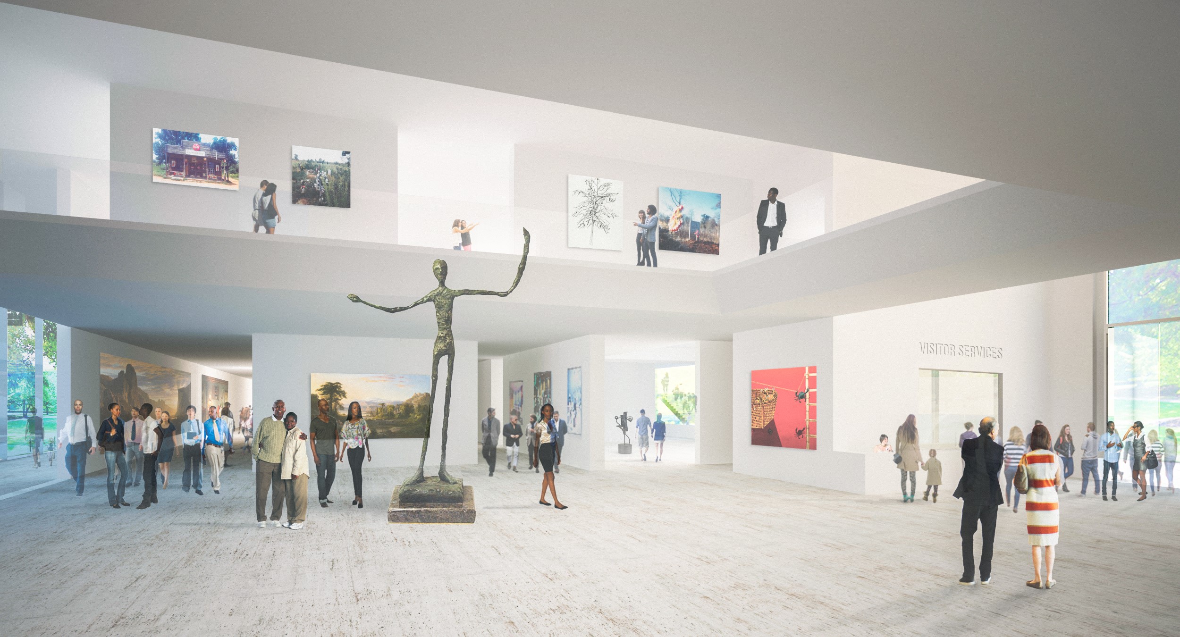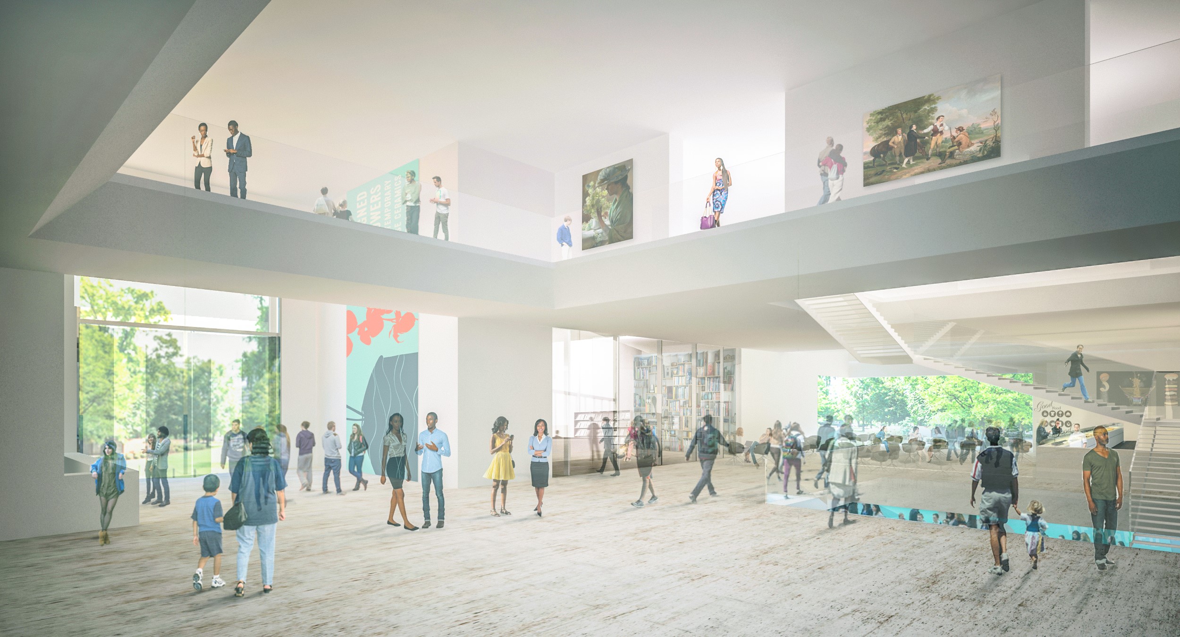Museum Renovation Feasibility Study
Birmingham Museum of Art
In 2015, wHY and Davis worked with the Birmingham Museum of Art to assess the current building facilities, infrastructure, and areas to develop a program of areas and needs in order to establish relationships and potential options of physical re-use and expansion of the building. The current museum buildings were built variously over the years and our design team accumulated information from staff and directors of the museum, as well as gathered responses to a poll of persons affiliated with the Museum, to create and establish a Building Program that could become a guideline for the expansion. It was important to evaluate the existing buildings, study the available land for future buildings, and consider the vision of the expanded building palette cohesively.
At a glance
Located in Birmingham, AL
250,500 sf
Completed May 2015
Designed in association with wHY
Services
Master Planning
Planning + Urban Design
Space Management

