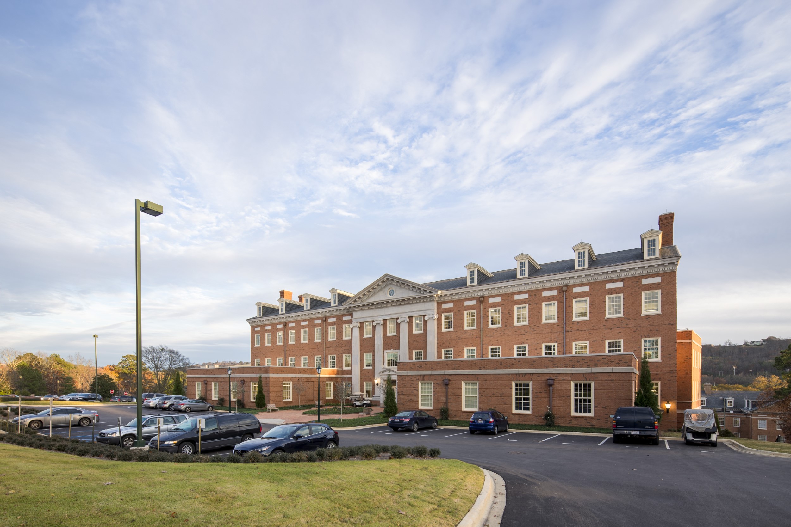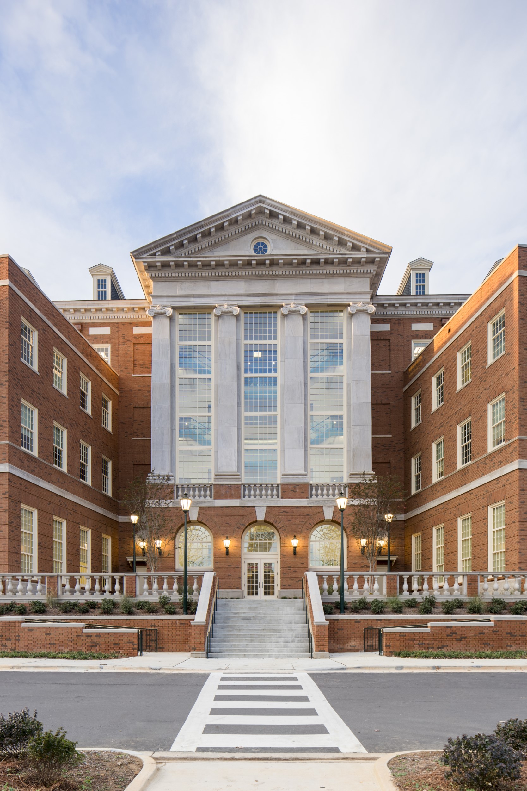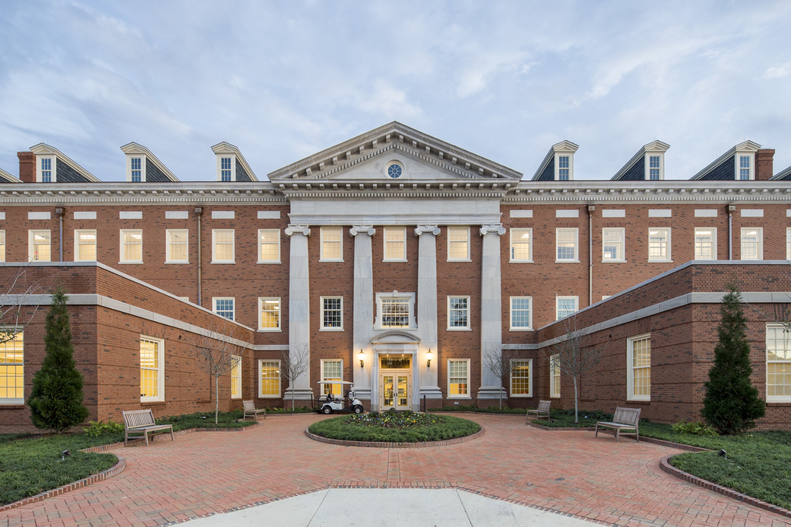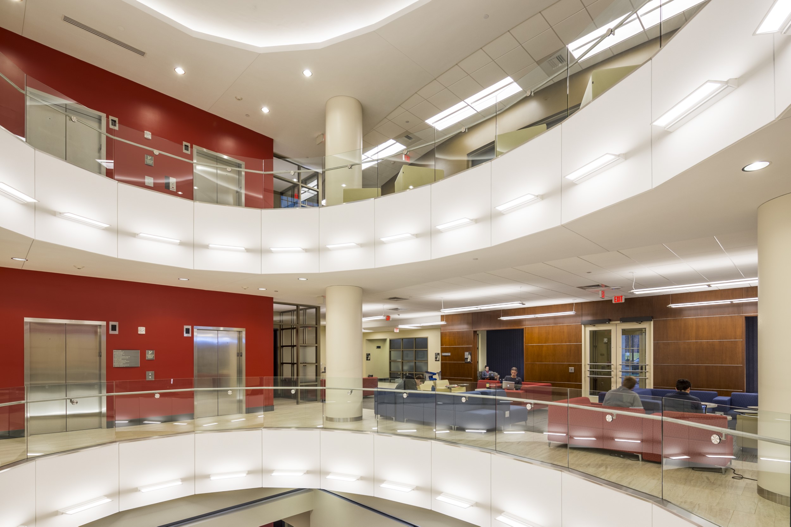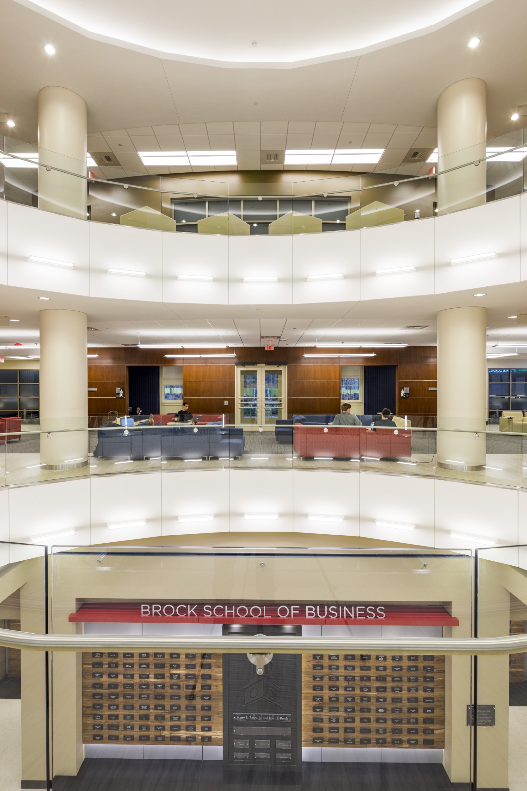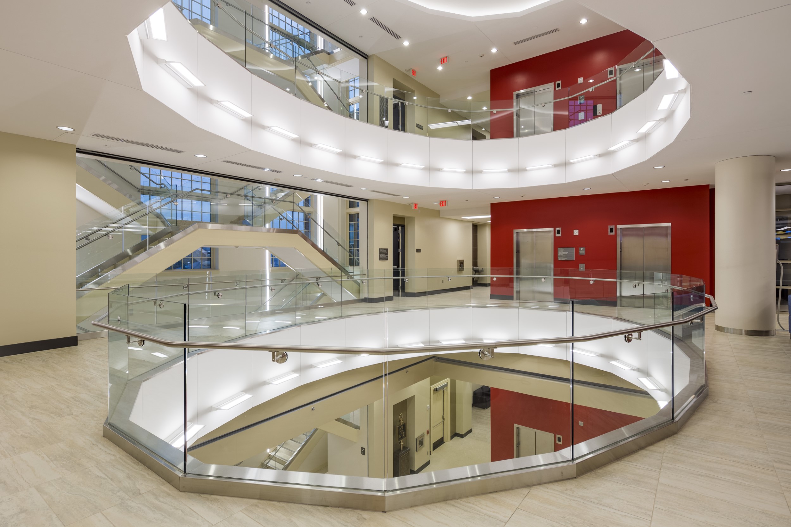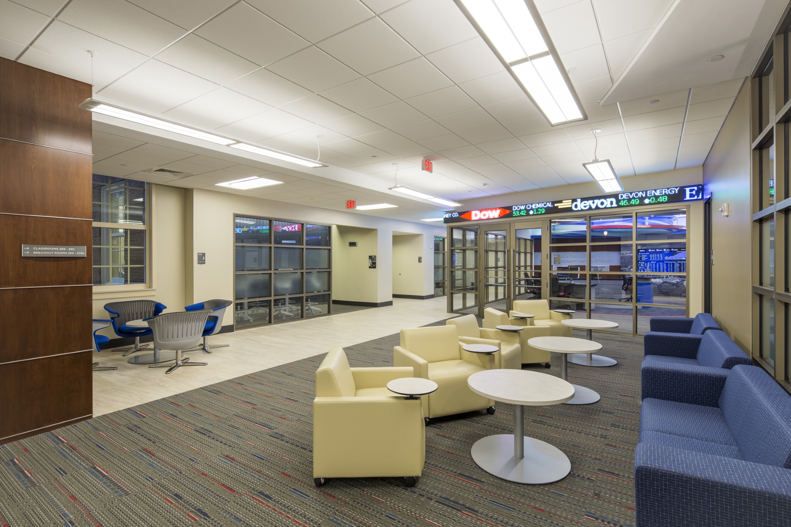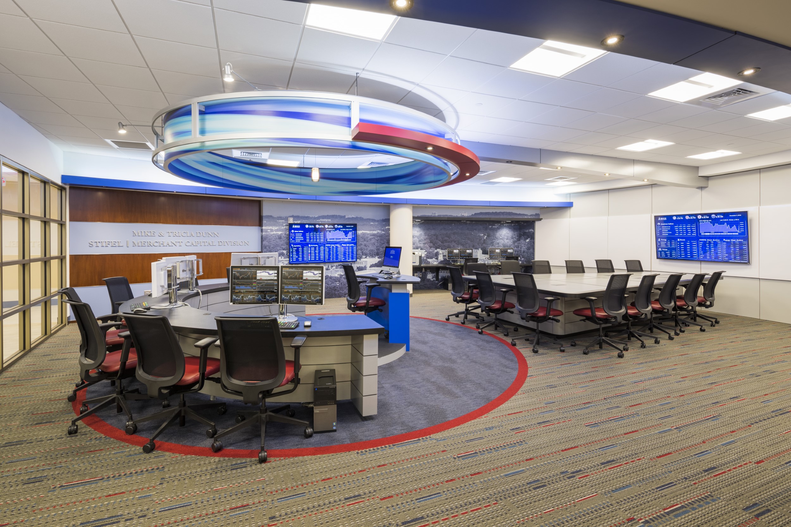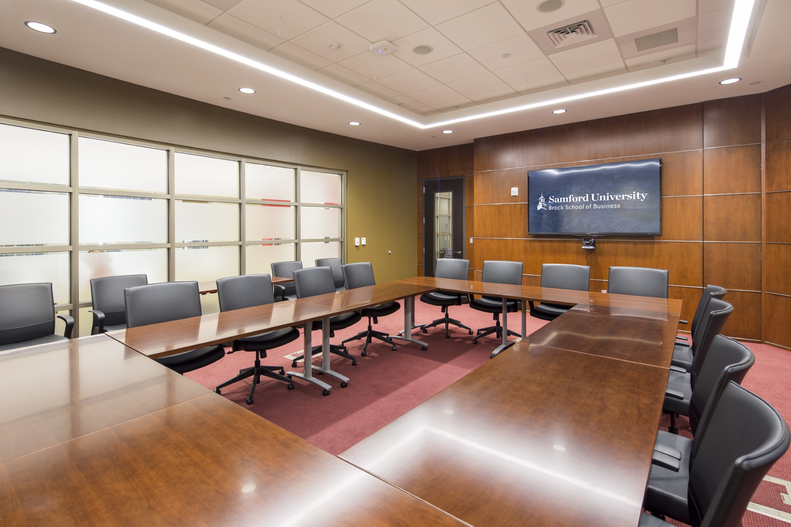Brock School of Business at Cooney Hall
Samford University
Samford University commissioned the Davis team to plan and design a state-of-the-art facility to house the rapidly growing Brock School of Business. The owner challenged the design team to site the building on a steeply sloping parking lot just outside of the campus center. While the original design called for a 5-story structure with parking on the lowest level, subsequent redesigns and a modified budget removed the covered parking and allowed the lowest level to house student functions.
The design centers around a 3-story atrium that allows for student and faculty interaction, enhanced circulation, and inviting lounge and breakout spaces. The adjacent grand staircase on the quad-facing side of the building was perceived as a lantern for the whole campus, with ample windows to vertically unite the hillside campus and allow light to fill the atrium and lounge beyond.
The instructional spaces include a sixty-student tiered lecture hall, several forty-student classrooms, seminar rooms, and collaborative spaces. The portfolio management room houses six Bloomberg terminals and stock tickers that allow students to quickly access worldwide financial data. Administrative spaces are comprised of a dean’s suite, offices, executive conference center, and career development center. The large meeting room on the top level is used by the University and community for various events, while the rooftop deck provides stunning views of campus.
The integration of graphics was key to creating cohesive and exciting interior spaces for students and faculty alike. A special commemorative wall recognizes donors using a 100-year old oak from the site as the backdrop for donor plaques.
“The real impact of this state-of-art building is that it provides an exciting learning and meeting environment that will foster outstanding opportunities for our business students to learn in a professional environment for generations to come.”
At a glance
Located in Homewood, AL
76,500 sf
Completed July 2015
Services
Architecture
Interior Design
Furniture Specification
News
"New $25 million business building adds flashy touch to Samford University campus" - The Birmingham News

