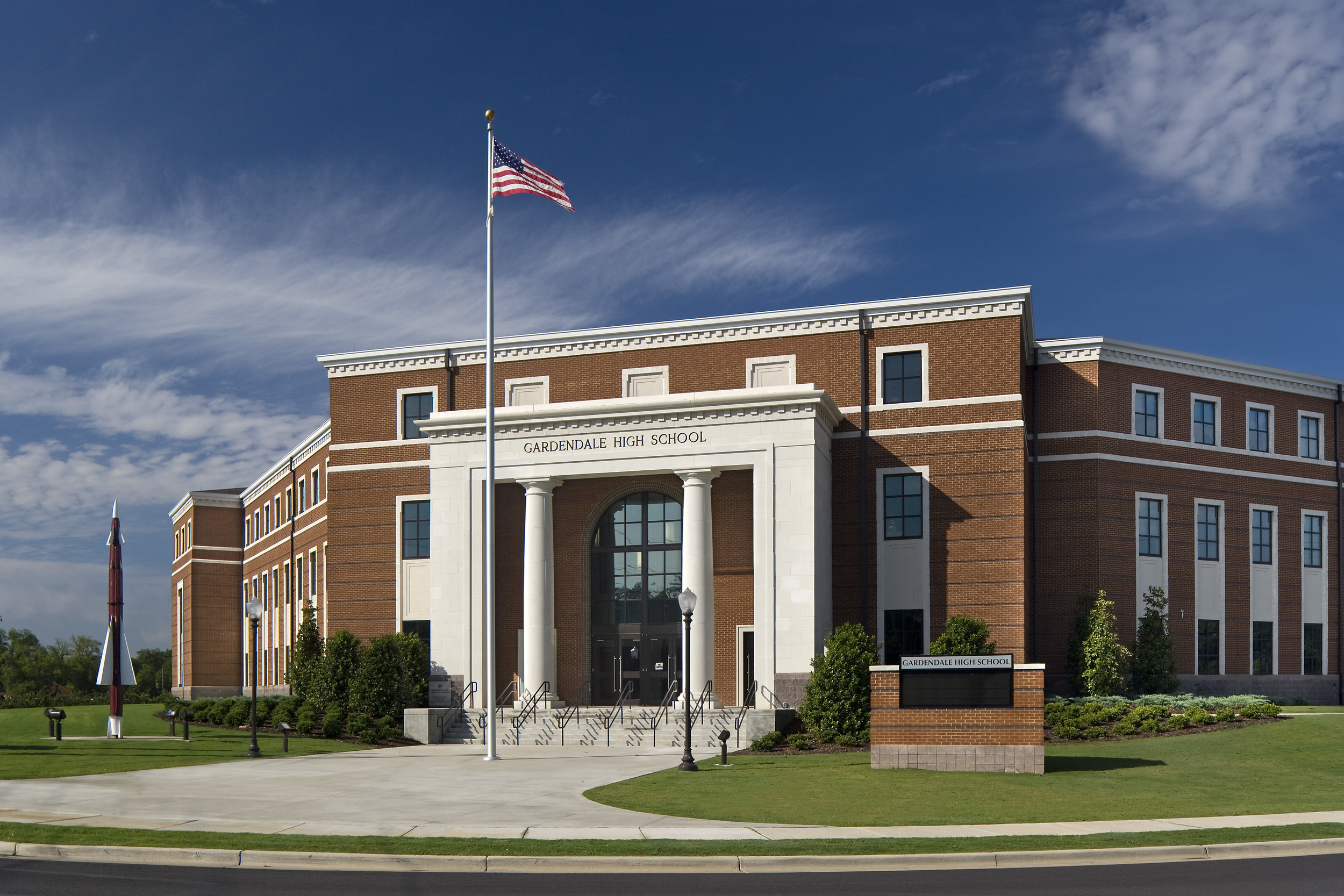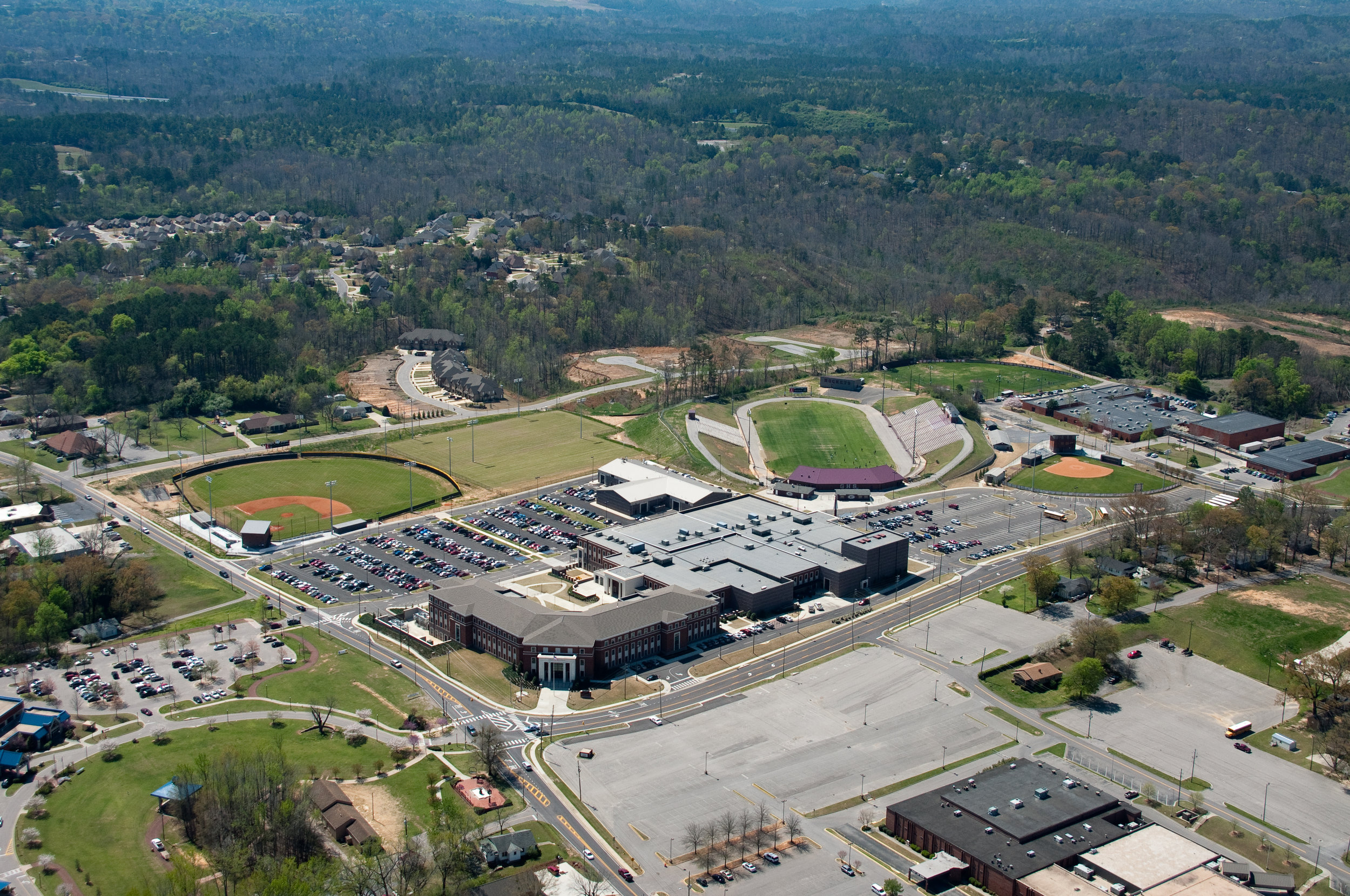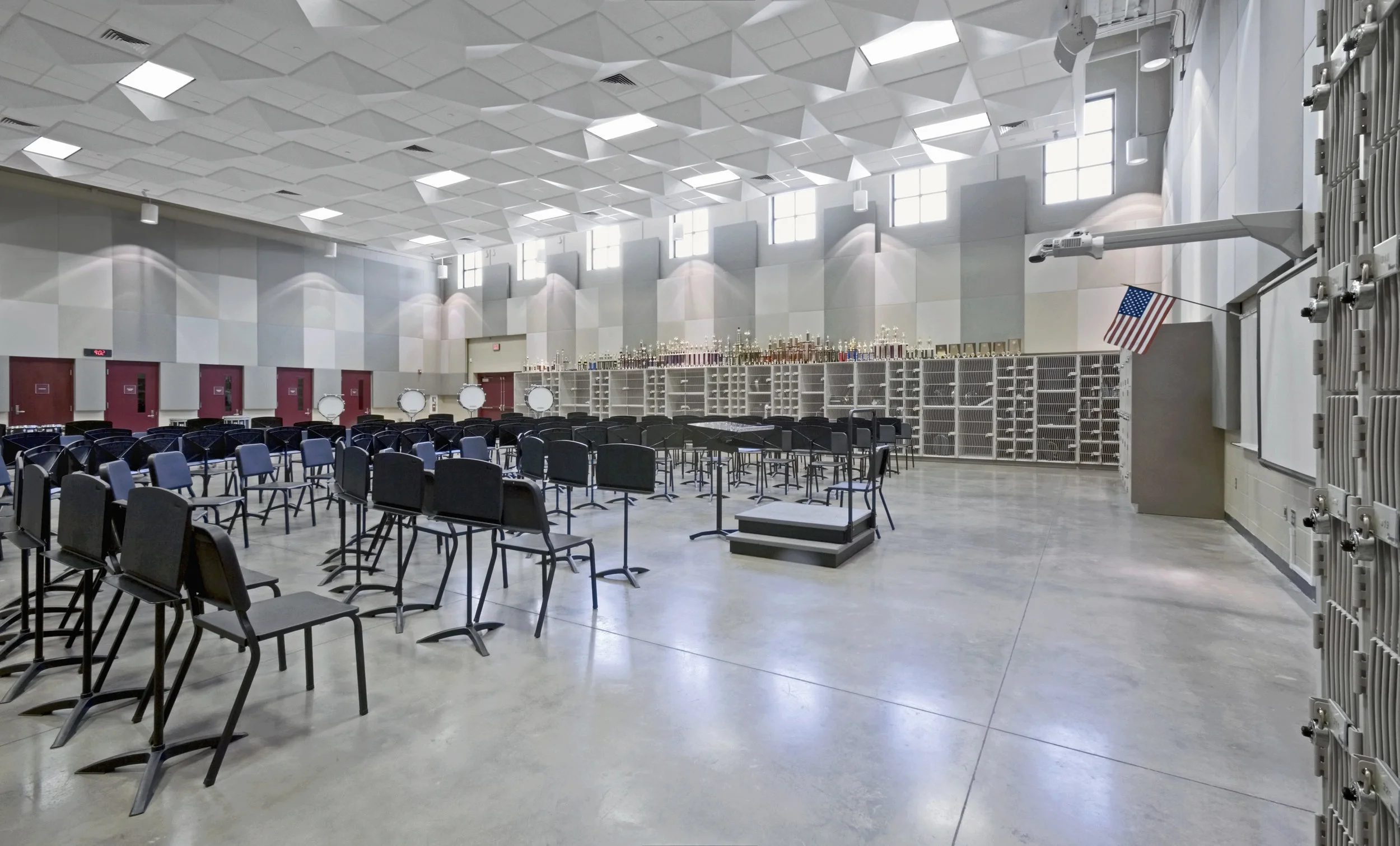Gardendale High School
Jefferson County Board of Education
The new Gardendale High School was the first of three new high schools that the Jefferson County Board of Education selected Davis to design. The community and school board wished to keep the new 1,200 student Gardendale High School in the existing location on Main Street in downtown Gardendale. This required creative phasing and planning to incorporate almost 300,000 square feet of new construction and new athletic facilities on the 40-acre site. The facility includes a 650-seat performing arts center, 50 classrooms and labs, a 100-seat lecture hall, 1,600-seat competition gymnasium, 300-seat practice gym and career technical labs. The design of the new campus gives the students a college campus setting, with a wireless network throughout the building and integrated smart board technology in every classroom. The new athletic facilities include a football field house, baseball stadium, softball stadium, and practice fields.
At a glance
Located in Gardendale, AL
297,000 sf
Completed February 2010
Services
Architecture
Interior Design
Furniture Specification





