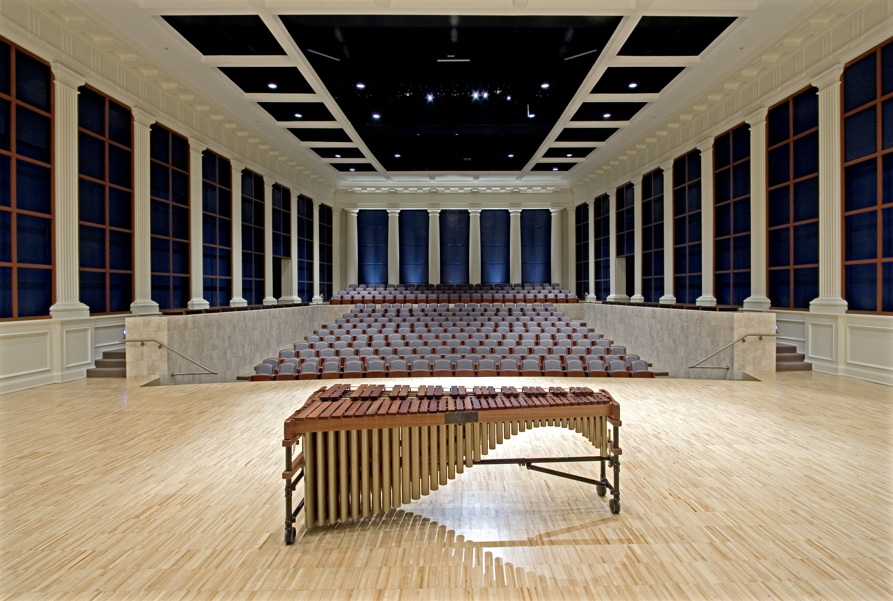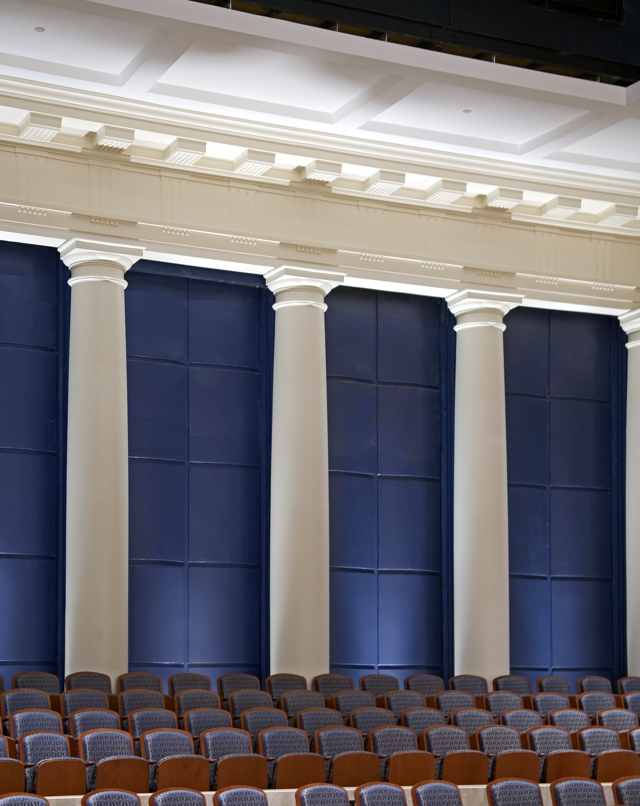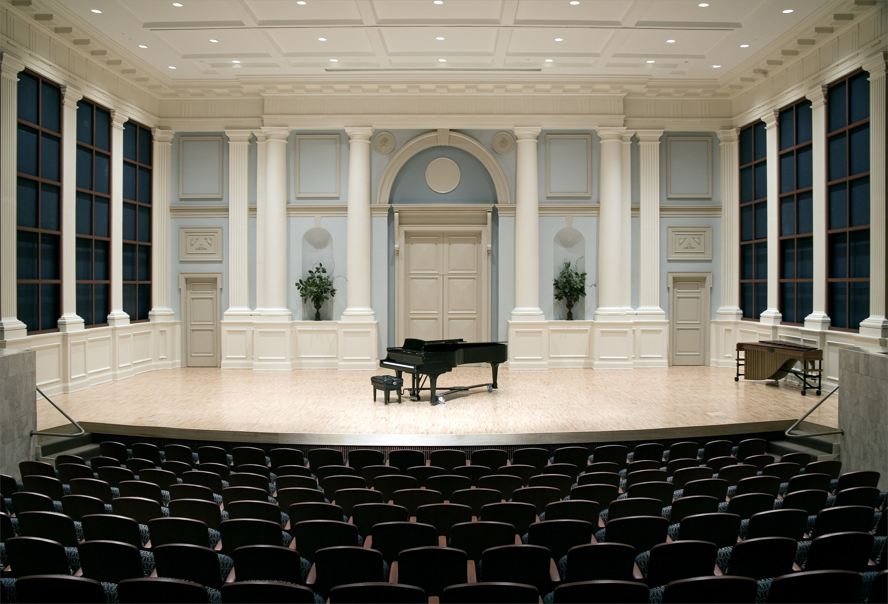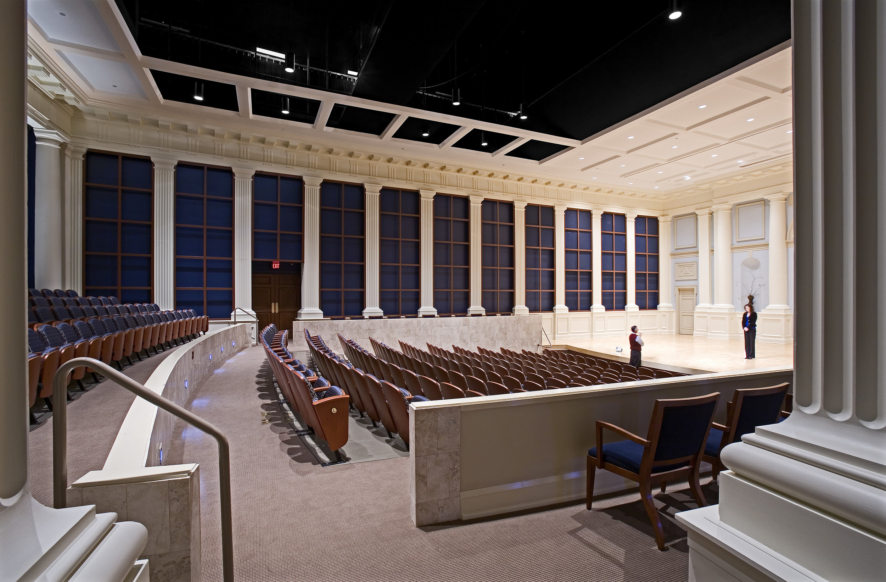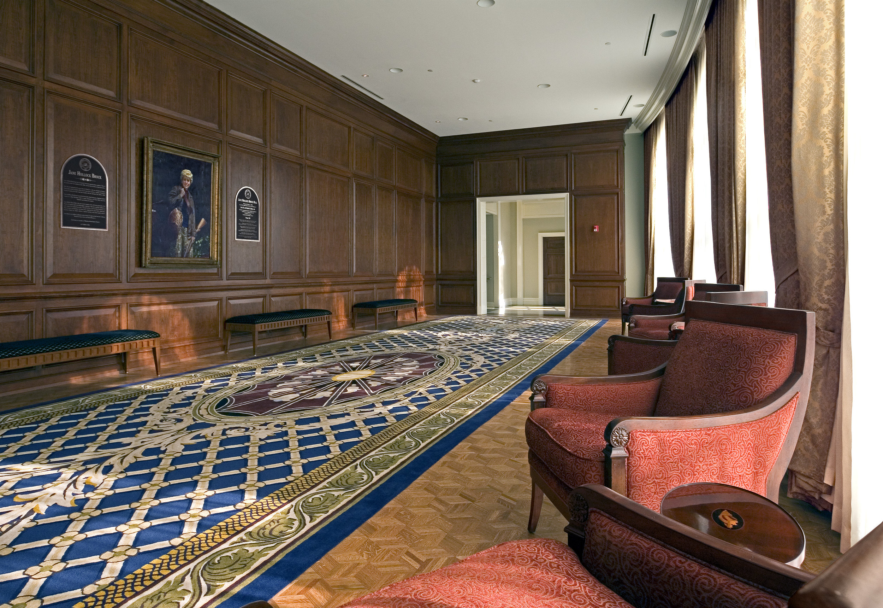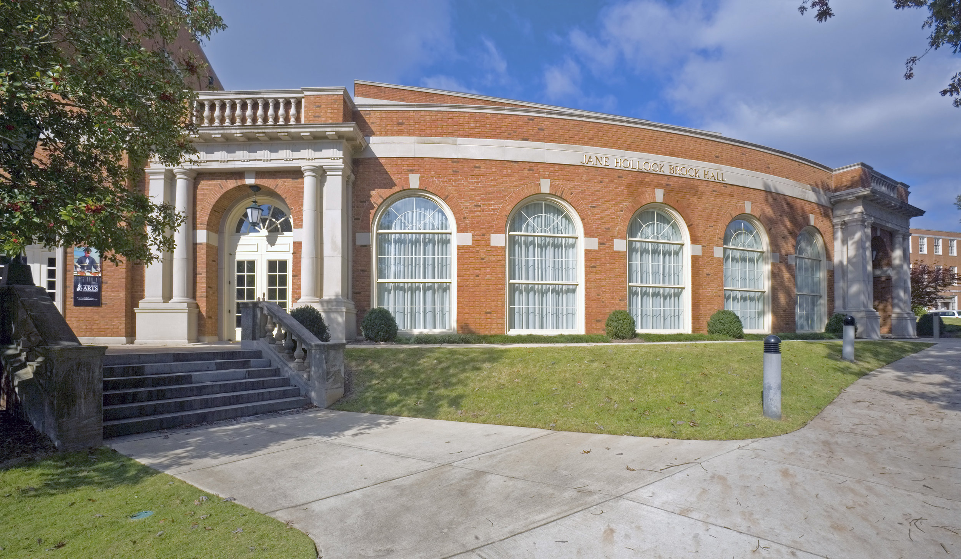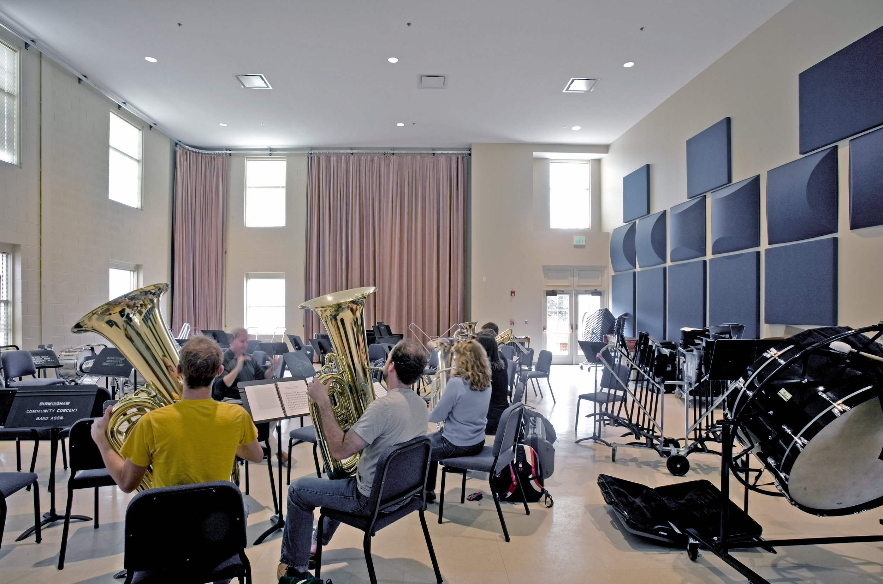Jane Hollock Brock Hall
Samford University
The Georgian Architecture of the Jane Hollock Brock Hall project is a response to the Samford University campus environment in general and the adjacent Wright Fine Arts Center in particular. The building’s form responds similarly to the campus by creating new and enhancing existing exterior spaces through its attentive massing. Likewise, the form is balanced with a level of detail to be simultaneously a part of and apart from the much larger Center.
Brock Hall is composed of three components: the Recital Hall with its support spaces, a band practice facility and numerous studios. Again, careful massing of the building’s form was used as a tool, in this case, to assist with the critical acoustical isolation of the three components.
The centerpiece of Brock is the 333-seat Recital Hall, designed to host a variety of repertories from operative solos to full orchestra performances. Acoustical flexibility is necessary to achieve such diversity. This is achieved with deployable absorption within an otherwise lively reverberant space. The Hall’s unique gently bowed geometry distributes the sound throughout the space with richness and depth.
The classical environment is crafted to support the listening experience. The intimate interior of the Recital Hall is conceived as a Doric temple turned inside out and draws inspiration from the Odeon of Agrippa.
The columns along the bowed sidewalls frame the adjustable acoustical panels which are used to “tone” the Hall. The wall’s exposed “hard” surfaces (fluted columns) reinforce the acoustical performance of the space. Travertine parterre walls follow the same bowed geometry as the sidewalls while responding to different sound frequencies. The successful interaction between the architectural environment and the room acoustics create a visual feast to accompany an exceptional auditory experience.
The new lobby is patterned after an English long gallery and serves as a reception area for the Recital Hall and the adjacent Wright Fine Arts Center. The curved exterior wall with its large draped windows contrasts the rigid geometry of the adjacent cherry paneled walls. The custom wool rug in the parquet floor is a focal point in the elegant space using music-inspired ornamental detail to mimic the plaster detailing of the hall. The relationship between the complementing materials and design in the Hall and the Lobby complete the overall feel that the Jane Hollock Brock Hall is indeed a jewel box, lavish and well designed in every detail.
“Davis created a state-of-the-art practice space, a wonderful rehearsal hall, and an exquisite recital hall that can be compared to the best in the southeast.”
At a glance
Located in Homewood, AL
32,000 sf
Completed September 2006
Services
Architecture
Interior Design
Furniture Specification
Awards
Shutze Award, Excellence in Classical Design - Institute of Classical Architecture & Art
News
"Davis Architects Earns Shutze Award for Brock Recital Hall" - Samford University

