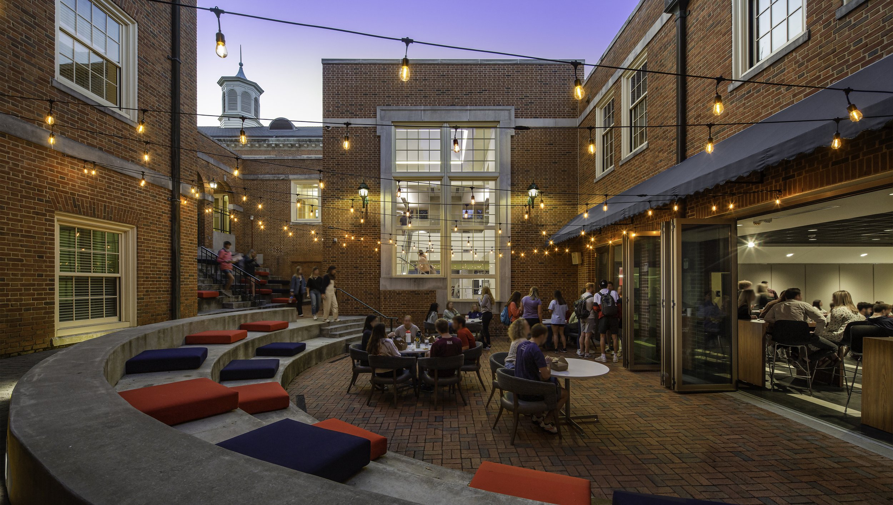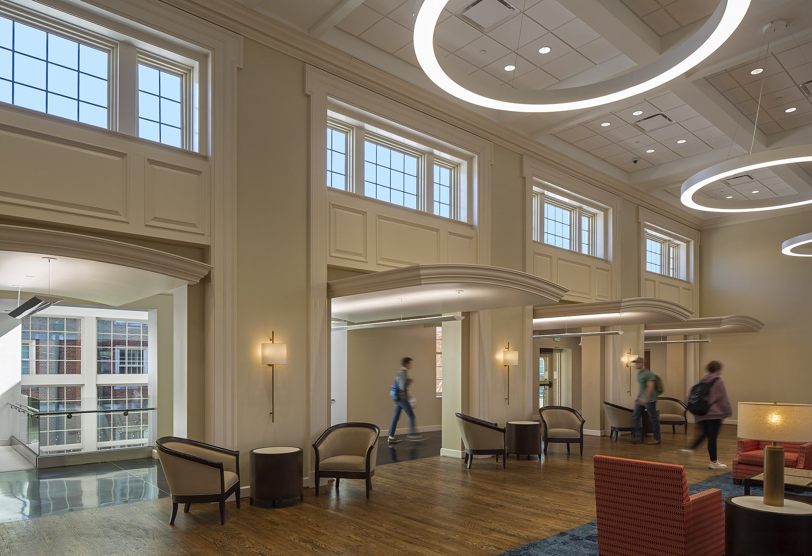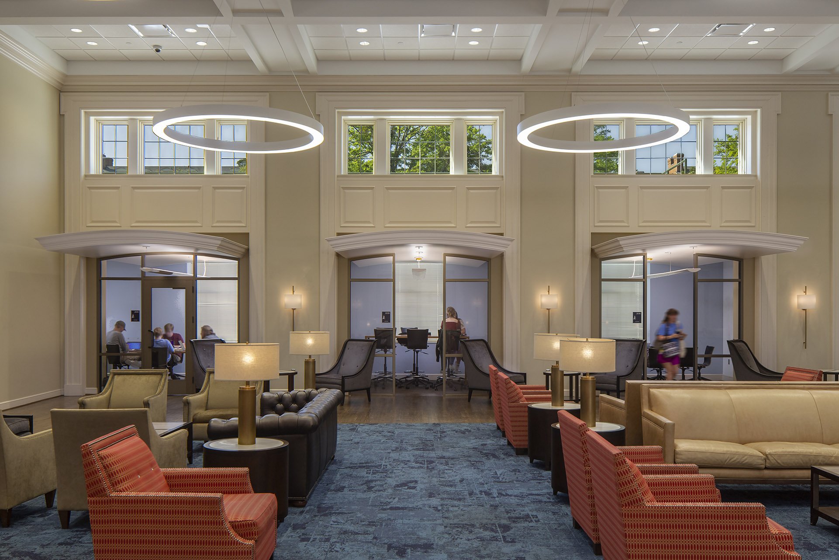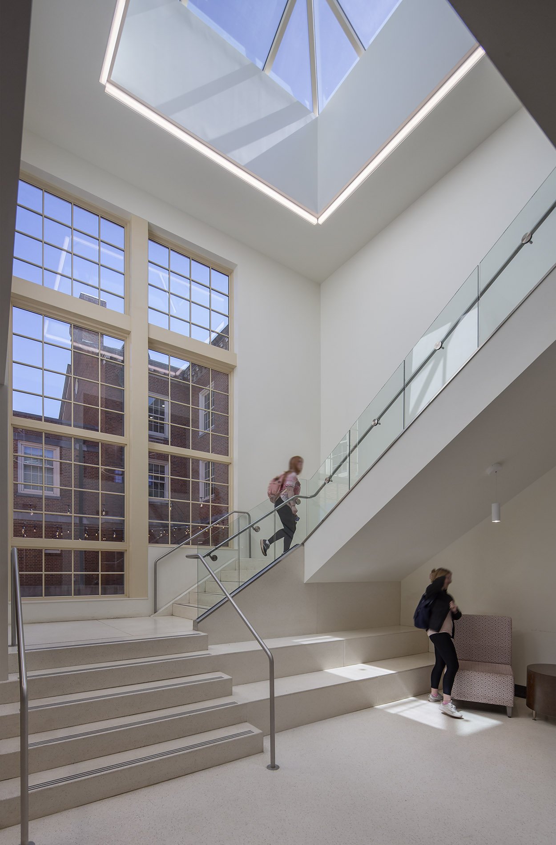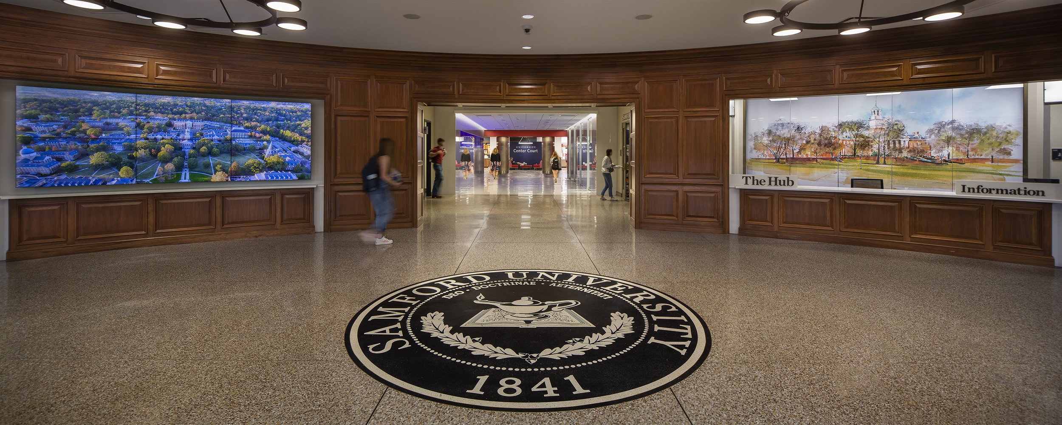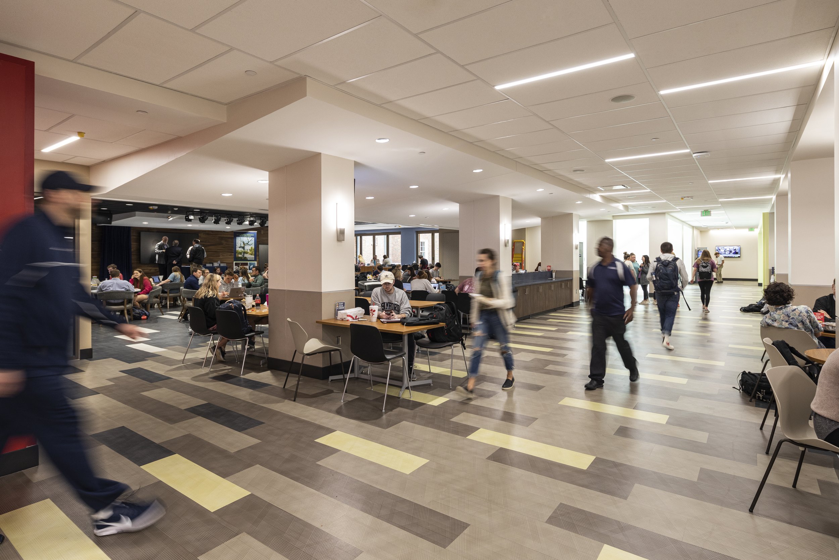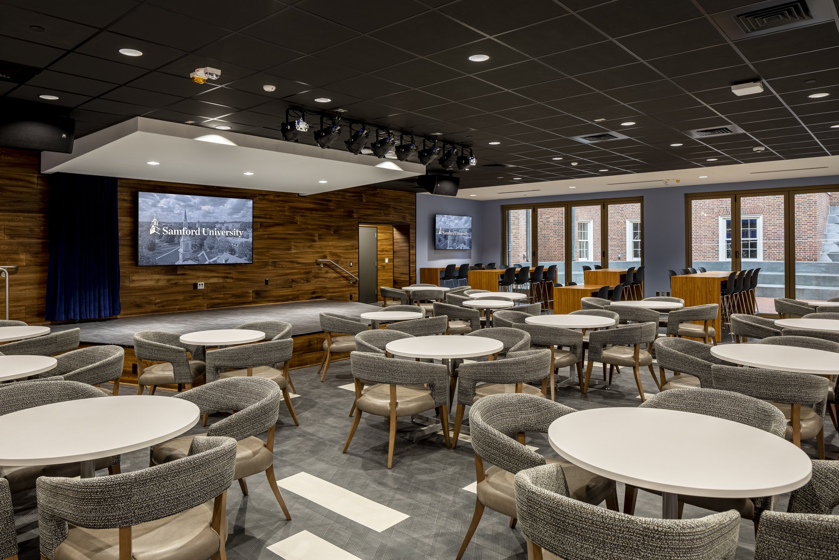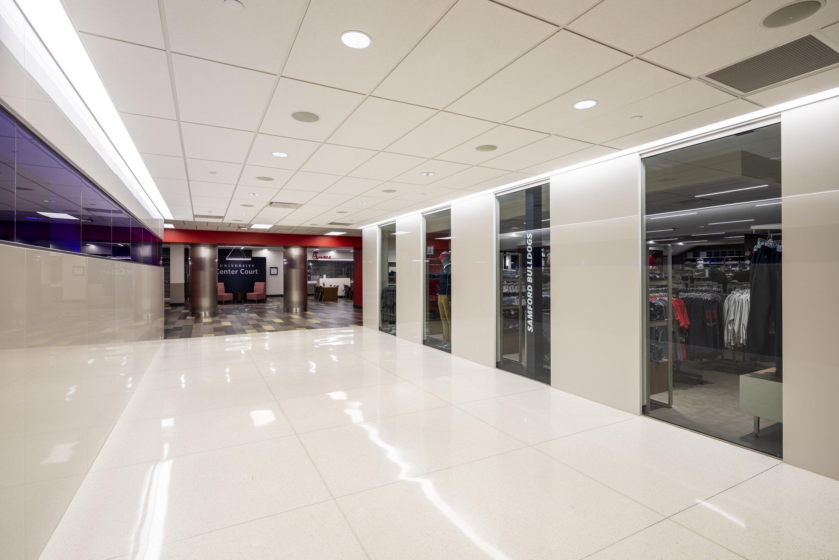Ralph W. Beeson University Center Renovation
Samford University
The Davis team has proudly collaborated with Samford University for over half a century on their most significant projects. The recent renovation to the Ralph W. Beeson University Center was no exception. The University Center is the functional heart of the campus, continuously buzzing with student and faculty activity. Over the past two decades, small improvements took place as needed, but recent student-body growth showed the need for a holistic renovation of the facility.
Through extensive planning discussions with students, faculty, and staff, our team identified the most pressing issues and spatial needs. Central to the renovation’s goals was an expanded and more functional food court and bookstore, the creation of a grand lobby, and the relocation of offices to a connected annex. Throughout the renovations, university services such as dining and the mailroom had to remain entirely operational, necessitating an elaborate phasing plan to ensure students were mostly unaffected.
At a glance
Located in Homewood, AL
83,000 sf
Completed 2019
Services
Architecture
Interior Design
Furniture Specification
Facility Programming
Planning + Urban Design
Renovation + Restoration
Sustainable Design
Space Management
AWARDS
Member Honor Award - Birmingham Chapter of the American Institute of Architects
NEWS
“Samford Recreates Dining Experience with Massive Renovation of Caf” - Samford University News

