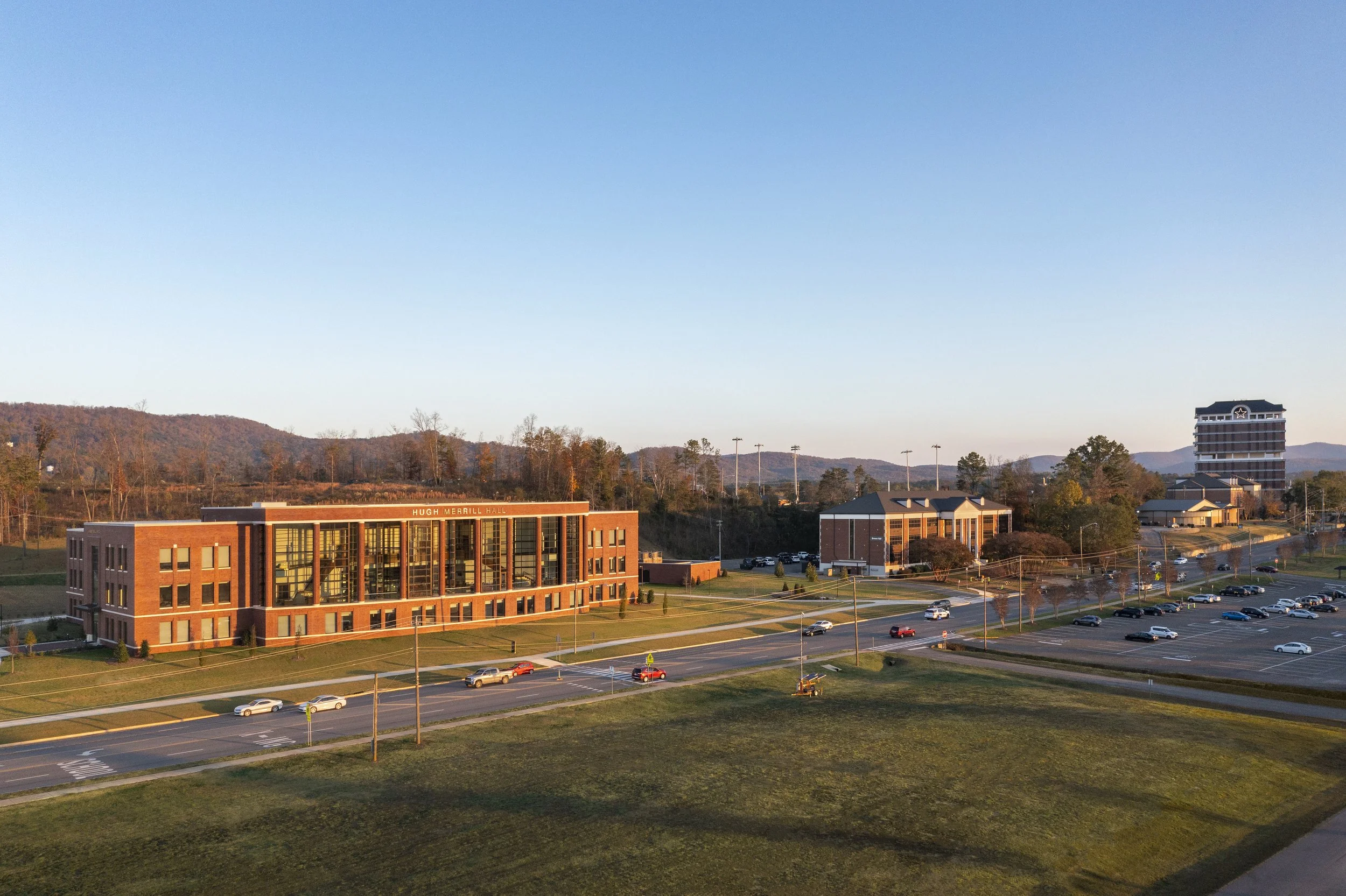Merrill Hall School of Business and Industry
Jacksonville State University
After a tornado ripped through the original Merril Hall and destroyed the iconic 1960 building, the school decided to expand and update the programs of their flagship college. The new Merrill Hall incorporates the latest in business and finance teaching pedagogy. It includes a variety of classroom types: 100-seat lecture halls, 70-person flexible classrooms, 50-person cluster classrooms and 35-person case study classrooms. A 400-seat capacity auditorium, designed for both music and speaking, was an important program element and will be used by the entire campus. Faculty and staff offices are located on the top floor and are designed to encourage student interaction.
In keeping with the university’s desire to make the building welcoming for the entire student population, a large atrium with a small café and dining area are located on the main floor. The dining area opens onto a welcoming outdoor courtyard looking towards the mountains surrounding Jacksonville. A large FEMA rated storm shelter is incorporated into the ground floor with the auditorium and can accommodate up to 3,000 occupants.
At a glance
Located in Jacksonville, Alabama
105,500 sf
Completed 2021
Designed in association with RAMSA
Services
Architecture
Interior Design
Furniture Specification
Facility Programming
Space Management
NEWS
“Our Home, the New Hugh Merrill Hall” - Jacksonville State University







