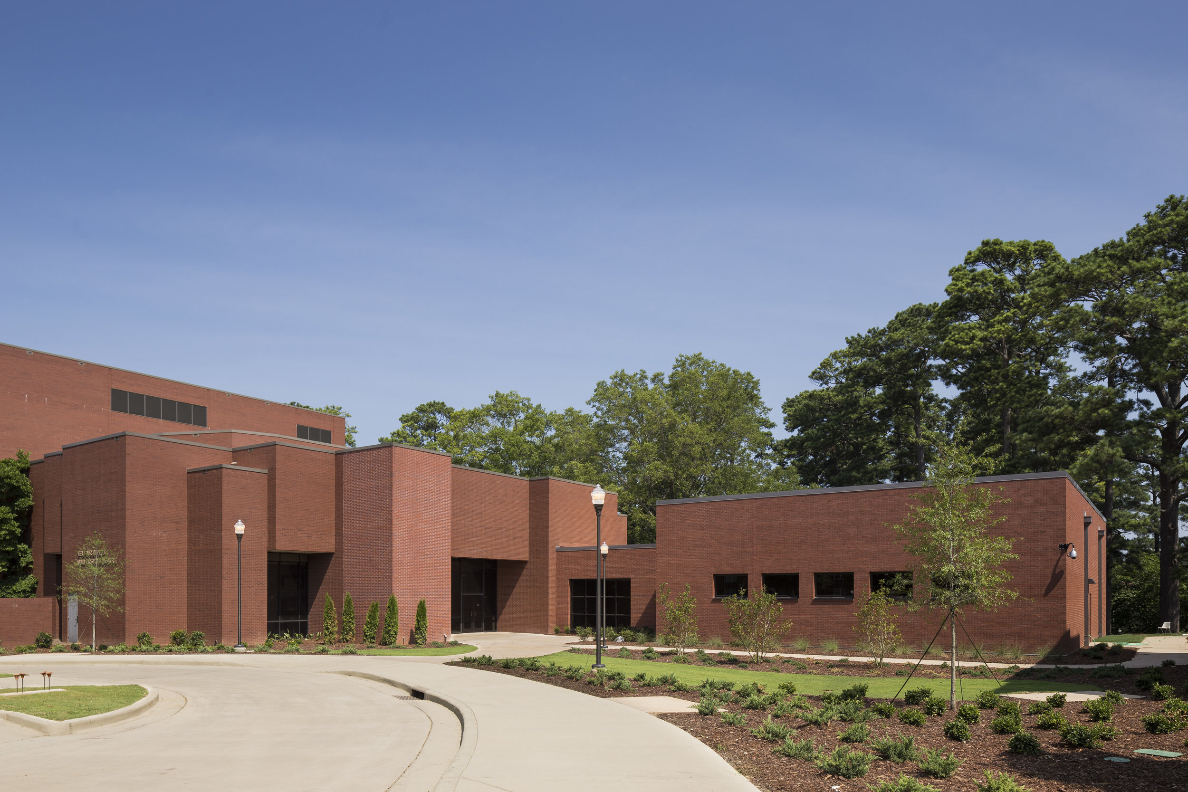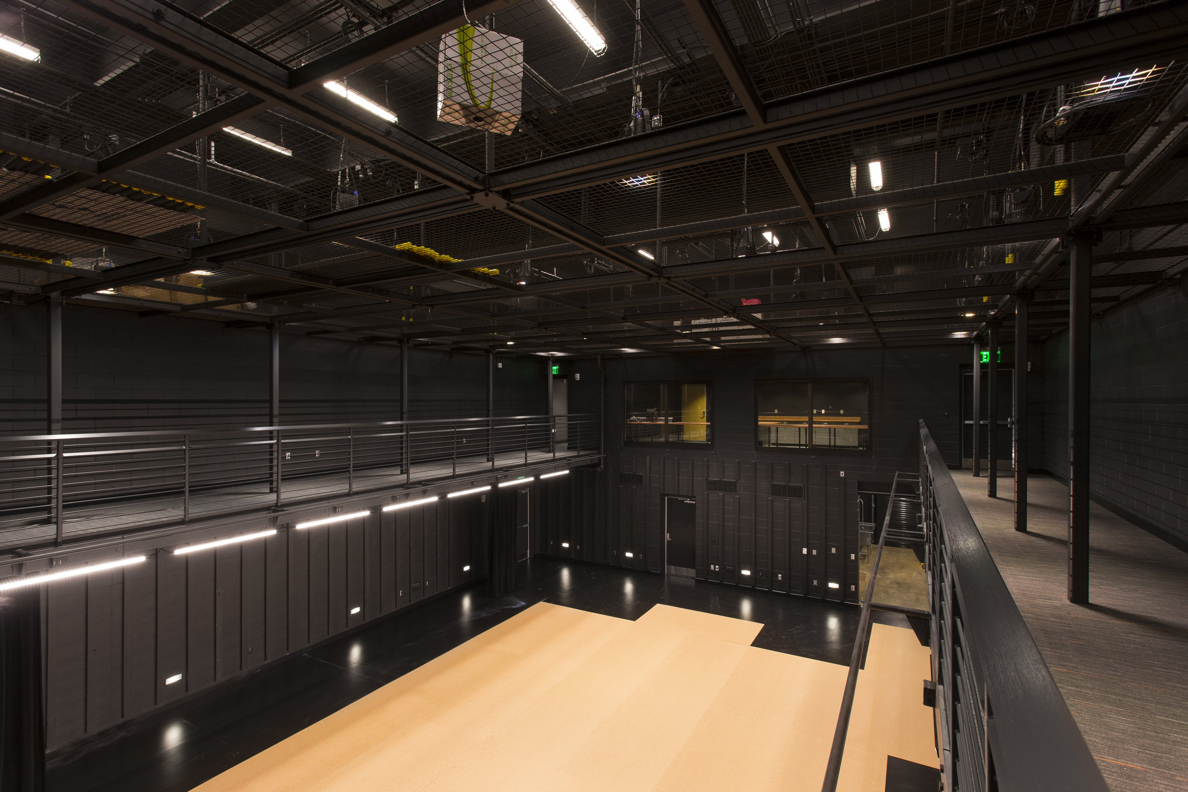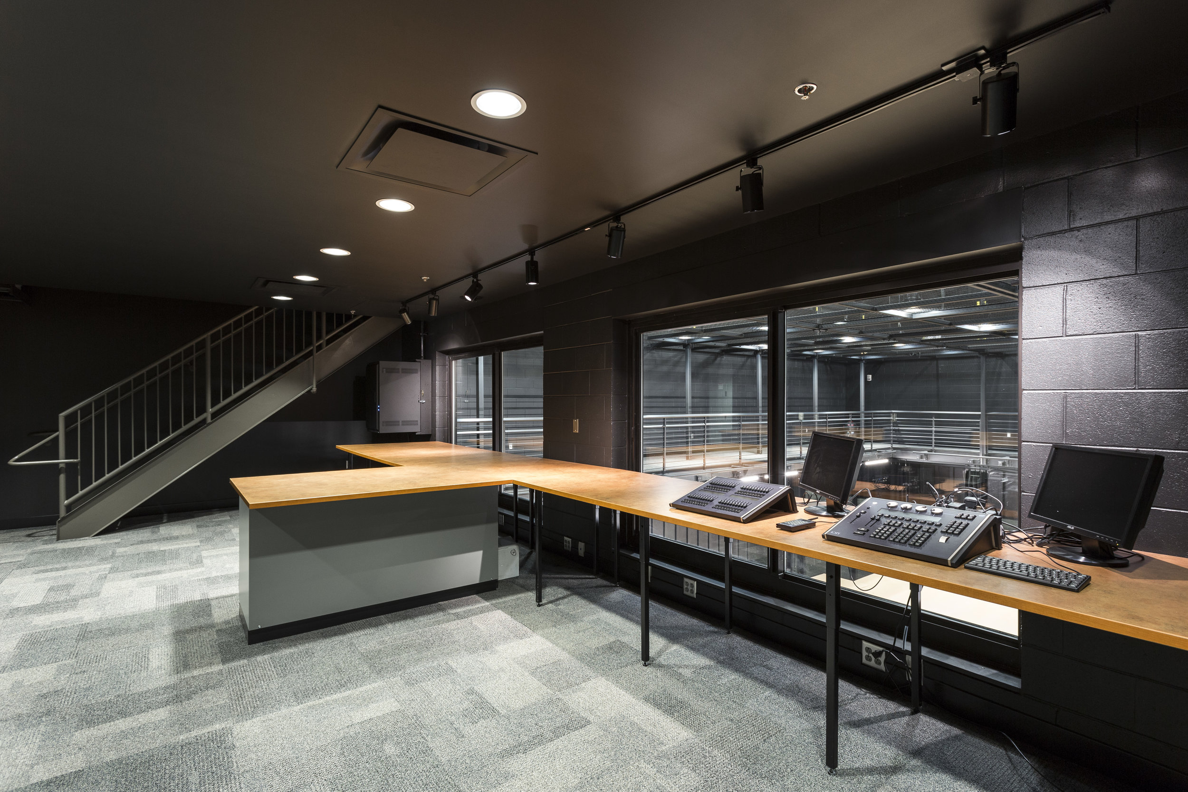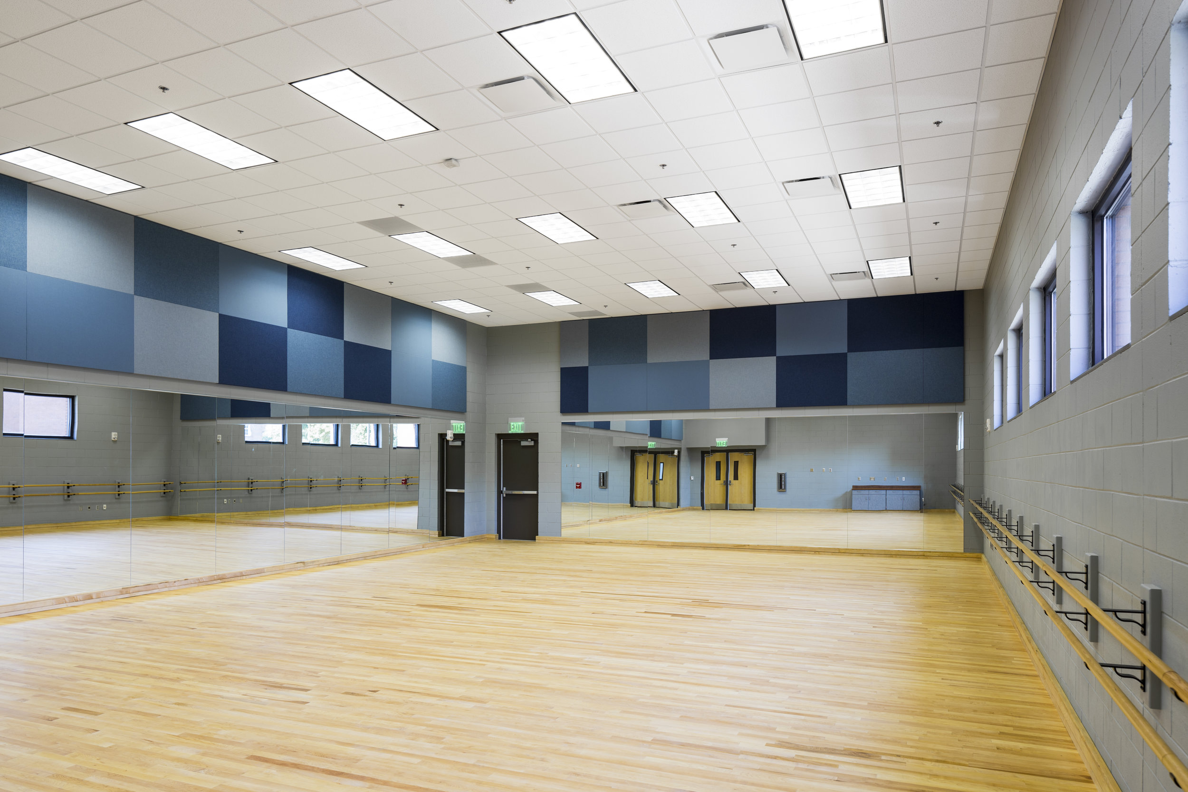Telfair Peet Black Box Theatre
Auburn University
With five majors, increased enrollment, and new faculty and staff members coming on board, the current theatre facilities were busting at the seams. Auburn's Department of Theatre was looking for ways to add additional performance and rehearsal space, and the program was in need of an experimental performance space.
The solution was a 6,500 sf addition to the existing theatre complex. Designed to utilize the existing lobby and ticketing area, the addition includes a 100-seat black box theater, gallery, and a spacious dance studio, plus support spaces such as a tension grid system, control room, dressing rooms, and a larger loading dock.
Though the new black box theatre looks simple, it contains a great deal of highly technical components. Both the dance studio and theatre have an engineered sprung flooring, and the ceiling of the black box is a tensioned grid, capable of supporting 90,000 lbs.
At a glance
Located in Auburn, AL
6,500 sf
Completed June 2014
Services
Architecture
Interior Design
Furniture Specification
Renovation + Restoration
NEWS
"All the world’s a black box" - Auburn Villager




